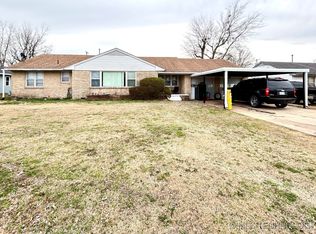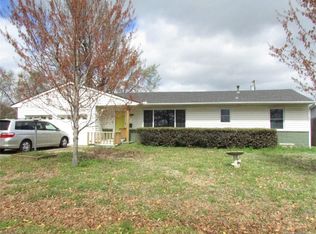Sold for $222,500
$222,500
3521 Chandler Rd, Muskogee, OK 74403
4beds
2,061sqft
Single Family Residence
Built in 1950
0.57 Acres Lot
$224,000 Zestimate®
$108/sqft
$1,529 Estimated rent
Home value
$224,000
Estimated sales range
Not available
$1,529/mo
Zestimate® history
Loading...
Owner options
Explore your selling options
What's special
Seller offering $4000 in concessions for closing costs or rate buy-down! Spacious and bright, 4 bed and 2 bath home on a large fenced .57 acre lot. Plenty of room for a pool, workshop or large play area! Huge new addition was added to the home providing a second large living space with a vaulted ceiling, and primary bedroom suite with an updated private bath and walk-in shower. Would work well with multigenerational living. Right in the heart of Muskogee only a mile from the turn pike and close to shopping and restaurants. Original hardwoods, granite countertops in the farmhouse style kitchen and large jetted soaking tub in hall bath. New roof in 2022! Stainless Steel French-Door refrigerator purchased new in 2022 for $1,600 will remain with the property.
Zillow last checked: 8 hours ago
Listing updated: May 28, 2025 at 01:00pm
Listed by:
Kristee Barlow 415-316-6080,
Chinowth & Cohen
Bought with:
Khurram Pervaiz, 174564
Chinowth & Cohen
Source: MLS Technology, Inc.,MLS#: 2505203 Originating MLS: MLS Technology
Originating MLS: MLS Technology
Facts & features
Interior
Bedrooms & bathrooms
- Bedrooms: 4
- Bathrooms: 2
- Full bathrooms: 2
Primary bedroom
- Description: Master Bedroom,Private Bath
- Level: First
Bedroom
- Description: Bedroom,No Bath
- Level: First
Bedroom
- Description: Bedroom,No Bath
- Level: First
Bedroom
- Description: Bedroom,No Bath
- Level: First
Primary bathroom
- Description: Master Bath,Full Bath,Shower Only
- Level: First
Bathroom
- Description: Hall Bath,Bathtub,Full Bath,Whirlpool
- Level: First
Den
- Description: Den/Family Room,
- Level: First
Dining room
- Description: Dining Room,Combo w/ Living
- Level: First
Kitchen
- Description: Kitchen,
- Level: First
Living room
- Description: Living Room,
- Level: First
Heating
- Central, Gas
Cooling
- Central Air
Appliances
- Included: Built-In Oven, Cooktop, Dishwasher, Disposal, Gas Water Heater, Oven, Range
- Laundry: Washer Hookup, Electric Dryer Hookup
Features
- Granite Counters, High Ceilings, Solid Surface Counters, Vaulted Ceiling(s), Ceiling Fan(s), Electric Oven Connection, Electric Range Connection
- Flooring: Vinyl, Wood Veneer
- Windows: Vinyl
- Basement: None,Crawl Space
- Has fireplace: No
Interior area
- Total structure area: 2,061
- Total interior livable area: 2,061 sqft
Property
Parking
- Total spaces: 2
- Parking features: Attached, Garage
- Attached garage spaces: 2
Features
- Levels: One,Multi/Split
- Stories: 1
- Patio & porch: Covered, Porch
- Exterior features: Concrete Driveway, None
- Pool features: None
- Fencing: Chain Link,Full
Lot
- Size: 0.57 Acres
- Features: None
Details
- Additional structures: None
- Parcel number: 510006213
Construction
Type & style
- Home type: SingleFamily
- Architectural style: Split Level
- Property subtype: Single Family Residence
Materials
- Vinyl Siding, Wood Frame
- Foundation: Crawlspace, Slab
- Roof: Asphalt,Fiberglass
Condition
- Year built: 1950
Utilities & green energy
- Sewer: Public Sewer
- Water: Public
- Utilities for property: Cable Available, Electricity Available, Natural Gas Available, Phone Available
Community & neighborhood
Security
- Security features: No Safety Shelter, Smoke Detector(s)
Location
- Region: Muskogee
- Subdivision: Arnold
Other
Other facts
- Listing terms: Conventional,FHA,VA Loan
Price history
| Date | Event | Price |
|---|---|---|
| 5/23/2025 | Sold | $222,500+1.1%$108/sqft |
Source: | ||
| 4/14/2025 | Pending sale | $220,000$107/sqft |
Source: | ||
| 3/20/2025 | Price change | $220,000-2.2%$107/sqft |
Source: | ||
| 3/11/2025 | Price change | $225,000-2.2%$109/sqft |
Source: | ||
| 2/18/2025 | Price change | $230,000-3.4%$112/sqft |
Source: | ||
Public tax history
| Year | Property taxes | Tax assessment |
|---|---|---|
| 2024 | $1,052 -0.5% | $10,652 -5.9% |
| 2023 | $1,057 +2.7% | $11,324 |
| 2022 | $1,029 -12.4% | $11,324 -11% |
Find assessor info on the county website
Neighborhood: 74403
Nearby schools
GreatSchools rating
- 4/10Creek Elementary SchoolGrades: K-5Distance: 0.3 mi
- 7/108TH AND 9TH GRADE ACADEMYGrades: 8-9Distance: 1.2 mi
- 3/10Muskogee High SchoolGrades: 9-12Distance: 2.2 mi
Schools provided by the listing agent
- Elementary: Grant Foreman
- High: Muskogee
- District: Muskogee - Sch Dist (K5)
Source: MLS Technology, Inc.. This data may not be complete. We recommend contacting the local school district to confirm school assignments for this home.

Get pre-qualified for a loan
At Zillow Home Loans, we can pre-qualify you in as little as 5 minutes with no impact to your credit score.An equal housing lender. NMLS #10287.

