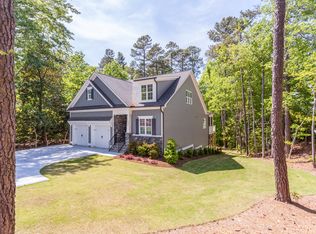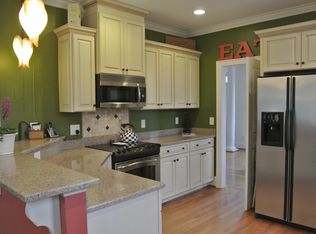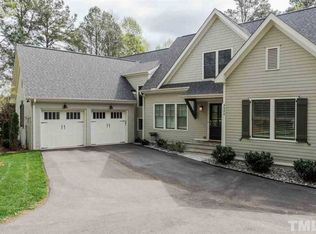This is the house you have been looking for... Custom Built by Cameo Design on .52 acre lot. Featuring 1st floor master bedrm, Modern kitchen open to family rm. Kitchen designed for entertaining w/ large island, 48" Wolf range, Sub Zero builtin refrigerator, White kitchen cabinets, white picket tile backsplash, brass hardware. 20' family rm ceiling open to cathedral ceiling covered porch w/ fireplace. Basement: bdrm full bath, bonus, equipped home theatre, kitchenette w/ kegerator, bev cooler, dishwa...
This property is off market, which means it's not currently listed for sale or rent on Zillow. This may be different from what's available on other websites or public sources.


