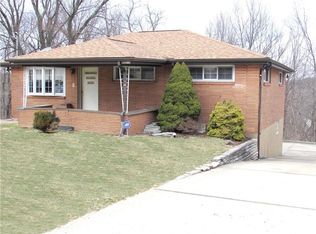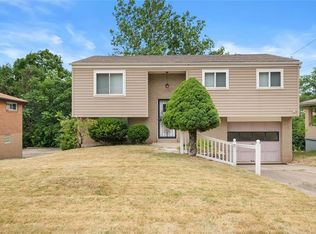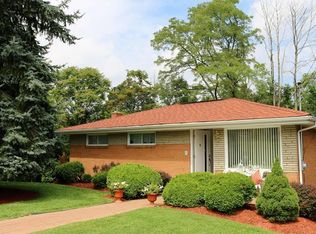Sold for $175,000
$175,000
3521 Bevan Rd, North Versailles, PA 15137
3beds
--sqft
Single Family Residence
Built in 1958
0.34 Acres Lot
$175,100 Zestimate®
$--/sqft
$1,586 Estimated rent
Home value
$175,100
$163,000 - $187,000
$1,586/mo
Zestimate® history
Loading...
Owner options
Explore your selling options
What's special
Welcome Home to this Solid 3 Bedroom, 2 Bath, Brick Ranch nestled on a Quiet Street in North Versailles. Step Inside and You'll
Find Beautiful Hardwood Floors Throughout, a Retro Style Kitchen That Opens to the Dining Room Which is a Perfect Setup for Entertaining, a Large Sun Drenched Living Room, 3 Total Bedrooms, All w/Ample Closet Space, and a Full Bath. Downstairs You'll find a Large, Clean, Dry Basement That Would Be a Perfect Spot for a Gameroom, Home Office, or a Home Gym, w/Beautiful Brand New Luxury Vinyl Plank Flooring, and a Bath w/a Shower. Step Outside the Home and You'll Find a Spacious Patio that Overlooks the Private Backyard, Two Garage Spaces, and a Driveway For Extra Parking. Updates Include New Windows, a New A/C, and a Newer Furnace. You Get All of This in a Convenient Location that is Close to All the Area Has to Offer!
Zillow last checked: 8 hours ago
Listing updated: May 08, 2025 at 08:16am
Listed by:
Michael Lingg 724-318-6681,
COMPASS PENNSYLVANIA, LLC
Bought with:
Erica Newport, RS327158
NULF REAL ESTATE
Source: WPMLS,MLS#: 1690384 Originating MLS: West Penn Multi-List
Originating MLS: West Penn Multi-List
Facts & features
Interior
Bedrooms & bathrooms
- Bedrooms: 3
- Bathrooms: 2
- Full bathrooms: 1
- 1/2 bathrooms: 1
Primary bedroom
- Level: Main
- Dimensions: 11x11
Bedroom 2
- Level: Main
- Dimensions: 11x9
Bedroom 3
- Level: Main
- Dimensions: 9x8
Dining room
- Level: Main
- Dimensions: 9x7
Living room
- Level: Main
- Dimensions: 16x11
Heating
- Forced Air, Gas
Cooling
- Central Air, Electric
Appliances
- Included: Some Gas Appliances, Dryer, Refrigerator, Stove, Washer
Features
- Flooring: Hardwood, Vinyl
- Basement: Partially Finished,Walk-Up Access
Property
Parking
- Total spaces: 2
- Parking features: Built In, Garage Door Opener
- Has attached garage: Yes
Features
- Levels: One
- Stories: 1
Lot
- Size: 0.34 Acres
- Dimensions: 0.3422
Details
- Parcel number: 0459S00066000000
Construction
Type & style
- Home type: SingleFamily
- Architectural style: Ranch
- Property subtype: Single Family Residence
Materials
- Brick
- Roof: Asphalt
Condition
- Resale
- Year built: 1958
Utilities & green energy
- Sewer: Public Sewer
- Water: Public
Community & neighborhood
Location
- Region: North Versailles
Price history
| Date | Event | Price |
|---|---|---|
| 5/8/2025 | Pending sale | $174,900-0.1% |
Source: | ||
| 5/7/2025 | Sold | $175,000+0.1% |
Source: | ||
| 3/9/2025 | Contingent | $174,900 |
Source: | ||
| 3/5/2025 | Listed for sale | $174,900+251.9% |
Source: | ||
| 11/15/2023 | Sold | $49,700 |
Source: Public Record Report a problem | ||
Public tax history
| Year | Property taxes | Tax assessment |
|---|---|---|
| 2025 | $2,815 +6.6% | $66,900 |
| 2024 | $2,639 +1041.1% | $66,900 +36.8% |
| 2023 | $231 | $48,900 |
Find assessor info on the county website
Neighborhood: 15137
Nearby schools
GreatSchools rating
- 5/10Logan Elementary SchoolGrades: K-6Distance: 1.7 mi
- 3/10East Allegheny Junior-Senior High SchoolGrades: 7-12Distance: 1.6 mi
Schools provided by the listing agent
- District: East Allegheny
Source: WPMLS. This data may not be complete. We recommend contacting the local school district to confirm school assignments for this home.
Get pre-qualified for a loan
At Zillow Home Loans, we can pre-qualify you in as little as 5 minutes with no impact to your credit score.An equal housing lender. NMLS #10287.


