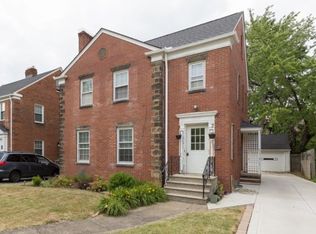Sold for $190,000
$190,000
3521 Berkeley Rd, Cleveland Heights, OH 44118
4beds
2,576sqft
Single Family Residence
Built in 1924
5,401.44 Square Feet Lot
$190,800 Zestimate®
$74/sqft
$2,063 Estimated rent
Home value
$190,800
$179,000 - $202,000
$2,063/mo
Zestimate® history
Loading...
Owner options
Explore your selling options
What's special
An amazing opportunity awaits you to take over mid renovation on this charming Tudor-style home. With four bedrooms, including one on the finished third floor, and one and a half bathrooms, much of the renovation is already complete. The contractor is available to finish the remaining work, with a full quote provided in the supplements. Plans include the option to add a bedroom and bathroom in the basement, transforming this into a five bedroom home. This home features a brand new kitchen and bathrooms, all-new flooring throughout, fresh interior paint, new light fixtures, newly built stairs to the basement, and so much more. Sold as is, buyer to assume point of sale violations.
Zillow last checked: 8 hours ago
Listing updated: December 31, 2025 at 07:50pm
Listing Provided by:
Tzipora Sonnenschein 216-406-9109 tpsonn@gmail.com,
Berkshire Hathaway HomeServices Professional Realty
Bought with:
Robin Ritz, 2021003270
Howard Hanna
Source: MLS Now,MLS#: 5136240 Originating MLS: Akron Cleveland Association of REALTORS
Originating MLS: Akron Cleveland Association of REALTORS
Facts & features
Interior
Bedrooms & bathrooms
- Bedrooms: 4
- Bathrooms: 2
- Full bathrooms: 1
- 1/2 bathrooms: 1
- Main level bathrooms: 1
Primary bedroom
- Level: Second
Bedroom
- Level: Second
Bedroom
- Level: Second
Bedroom
- Level: Third
Bathroom
- Description: half bath
- Level: First
Basement
- Level: Second
Dining room
- Level: First
Eat in kitchen
- Level: First
Family room
- Level: First
Living room
- Level: First
Recreation
- Level: Lower
Heating
- Forced Air, Gas
Cooling
- None
Features
- Basement: Unfinished
- Number of fireplaces: 1
Interior area
- Total structure area: 2,576
- Total interior livable area: 2,576 sqft
- Finished area above ground: 1,750
- Finished area below ground: 826
Property
Parking
- Total spaces: 2
- Parking features: Garage, Paved
- Garage spaces: 2
Features
- Levels: Three Or More
Lot
- Size: 5,401 sqft
Details
- Parcel number: 68320066
- Special conditions: Standard
Construction
Type & style
- Home type: SingleFamily
- Architectural style: Colonial
- Property subtype: Single Family Residence
Materials
- Other, Stucco
- Roof: Asphalt,Fiberglass,Shingle
Condition
- Year built: 1924
Utilities & green energy
- Sewer: Public Sewer
- Water: Public
Community & neighborhood
Location
- Region: Cleveland Heights
- Subdivision: Severn Park
Other
Other facts
- Listing terms: Cash,Conventional,1031 Exchange,FHA
Price history
| Date | Event | Price |
|---|---|---|
| 12/30/2025 | Pending sale | $210,000+10.5%$82/sqft |
Source: | ||
| 12/22/2025 | Sold | $190,000-9.5%$74/sqft |
Source: | ||
| 12/10/2025 | Contingent | $210,000$82/sqft |
Source: | ||
| 12/10/2025 | Pending sale | $210,000$82/sqft |
Source: | ||
| 11/7/2025 | Price change | $210,000-10.3%$82/sqft |
Source: | ||
Public tax history
| Year | Property taxes | Tax assessment |
|---|---|---|
| 2024 | $4,521 -10.4% | $63,980 +13.4% |
| 2023 | $5,045 -0.4% | $56,420 |
| 2022 | $5,064 +2.1% | $56,420 |
Find assessor info on the county website
Neighborhood: 44118
Nearby schools
GreatSchools rating
- 5/10Noble Elementary SchoolGrades: PK-5Distance: 1.2 mi
- 5/10Monticello Middle SchoolGrades: 6-8Distance: 1.4 mi
- 6/10Cleveland Heights High SchoolGrades: 9-12Distance: 0.7 mi
Schools provided by the listing agent
- District: Cleveland Hts-Univer - 1810
Source: MLS Now. This data may not be complete. We recommend contacting the local school district to confirm school assignments for this home.
Get pre-qualified for a loan
At Zillow Home Loans, we can pre-qualify you in as little as 5 minutes with no impact to your credit score.An equal housing lender. NMLS #10287.
Sell with ease on Zillow
Get a Zillow Showcase℠ listing at no additional cost and you could sell for —faster.
$190,800
2% more+$3,816
With Zillow Showcase(estimated)$194,616
