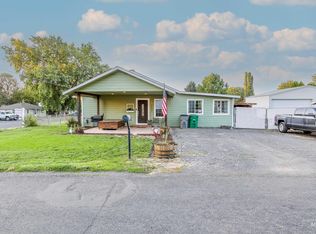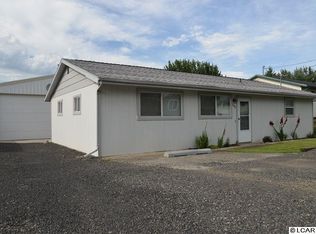Sold
Price Unknown
3521 15th St, Lewiston, ID 83501
3beds
1baths
1,040sqft
Single Family Residence
Built in 1961
10,105.92 Square Feet Lot
$304,500 Zestimate®
$--/sqft
$1,459 Estimated rent
Home value
$304,500
Estimated sales range
Not available
$1,459/mo
Zestimate® history
Loading...
Owner options
Explore your selling options
What's special
Charming 3-Bed, 1-Bath Home on a Corner Lot with Updates & Outdoor Space! Located in a great neighborhood, this well-built 1961 home offers classic charm with modern updates. Situated on a spacious corner lot, it features a fully fenced backyard, huge shade tree and a large composite deck—ideal for relaxing, entertaining, or letting pets and kids play. The 10x15 shed with concrete floor and power offers great space for storage or a workshop. A 1-car garage connects via a breezeway and includes an additional storage area. Inside, enjoy recent upgrades including a new stovetop, HVAC, hot water heater, refrigerator, dishwasher, shower, and clothes dryer. Well cared for and move-in ready—don’t miss this great opportunity!
Zillow last checked: 8 hours ago
Listing updated: July 23, 2025 at 03:51pm
Listed by:
Brenda Halen 208-748-9947,
Silvercreek Realty Group
Bought with:
Jeff Mcguire
Silvercreek Realty Group
Source: IMLS,MLS#: 98950796
Facts & features
Interior
Bedrooms & bathrooms
- Bedrooms: 3
- Bathrooms: 1
- Main level bathrooms: 1
- Main level bedrooms: 3
Primary bedroom
- Level: Main
Bedroom 2
- Level: Main
Bedroom 3
- Level: Main
Kitchen
- Level: Main
Living room
- Level: Main
Heating
- Electric, Natural Gas
Cooling
- Central Air
Appliances
- Included: Gas Water Heater, ENERGY STAR Qualified Water Heater, Dishwasher, Disposal, Oven/Range Freestanding, Refrigerator, Washer, Dryer
Features
- Laminate Counters, Number of Baths Main Level: 1
- Flooring: Carpet, Vinyl
- Has basement: No
- Has fireplace: No
Interior area
- Total structure area: 1,040
- Total interior livable area: 1,040 sqft
- Finished area above ground: 1,040
- Finished area below ground: 0
Property
Parking
- Total spaces: 2
- Parking features: Detached, Carport
- Garage spaces: 1
- Carport spaces: 1
- Covered spaces: 2
- Details: Garage: 11x31
Accessibility
- Accessibility features: Handicapped, Bathroom Bars, Accessible Approach with Ramp
Features
- Levels: One
- Fencing: Full,Metal
Lot
- Size: 10,105 sqft
- Dimensions: 119 x 85
- Features: 10000 SF - .49 AC, Corner Lot, Auto Sprinkler System, Irrigation Sprinkler System
Details
- Additional structures: Shed(s)
- Parcel number: RPL00520040010
Construction
Type & style
- Home type: SingleFamily
- Property subtype: Single Family Residence
Materials
- Wood Siding
- Roof: Composition
Condition
- Year built: 1961
Utilities & green energy
- Water: Public
- Utilities for property: Sewer Connected
Community & neighborhood
Location
- Region: Lewiston
Other
Other facts
- Listing terms: Cash,Conventional,FHA,VA Loan
- Ownership: Fee Simple
- Road surface type: Paved
Price history
Price history is unavailable.
Public tax history
| Year | Property taxes | Tax assessment |
|---|---|---|
| 2025 | $3,881 -4.8% | $257,667 +2.4% |
| 2024 | $4,075 +58.5% | $251,575 -1.4% |
| 2023 | $2,571 +30.1% | $255,152 -6.8% |
Find assessor info on the county website
Neighborhood: 83501
Nearby schools
GreatSchools rating
- 7/10Orchards Elementary SchoolGrades: K-5Distance: 0.8 mi
- 7/10Sacajawea Junior High SchoolGrades: 6-8Distance: 0.8 mi
- 5/10Lewiston Senior High SchoolGrades: 9-12Distance: 1.4 mi
Schools provided by the listing agent
- Elementary: Camelot
- Middle: Sacajawea
- High: Lewiston
- District: Lewiston Independent School District #1
Source: IMLS. This data may not be complete. We recommend contacting the local school district to confirm school assignments for this home.

