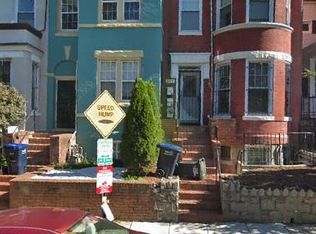Welcome home to a beautifully renovated, well maintained, 3 bedroom, 2 and half bathroom, 3-level townhome with 1 PARKING PAD/SPACE in the rear and other easy street parking (NO BASEMENT - Basement Unit is an entirely SEPARATE UNIT that is not part of this listing). This townhouse has beautiful exposed brick, exceptionally tall ceilings, and 3 decorative fireplaces! Walking up past the skylight to the 3rd/top floor, the primary suite on is its own level with an en-suite bathroom and a large walk-in closet. This modern, charming, and spacious home is filled with natural light, hardwood floors throughout, lovely crown and chair molding, a balcony, and outdoor space. The kitchen shines with stainless steel appliances, white cabinets, and quartz counter tops which leads out to a backyard/parking. The dining room can comfortably accommodate 8+ people table. This home has a large washer and dryer and endless storage space throughout. Your new home is on a quiet street with easy street parking and it is also just a few minutes walk (93 Walk Score - walker paradise!) to endless restaurants, fast casual dining, grocery stores, shopping, gyms, farmer's markets, and 2 metro stations (Columbia Heights and Petworth stations). It is extremely close to MedStar Washington Hospital, Washington VA Hospital, and Children's National Hospital. Come enjoy this beautiful sanctuary in the city! (IMPORTANT: This house will be available after 6/12/2022) 3D Walkthrough: Lease is minimum of 12 months.Owner pays for half of monthly water bills. In addition to half of the water bills, renters responsible for gas and electric and any other services such as internet,m. No smoking on property. Outside smoking is okay. Pets are okay.Security deposit (1 month rent) due when lease is executed (standard). Background check application must be completed. No illegal drugs and hazardous materials on property.
This property is off market, which means it's not currently listed for sale or rent on Zillow. This may be different from what's available on other websites or public sources.


