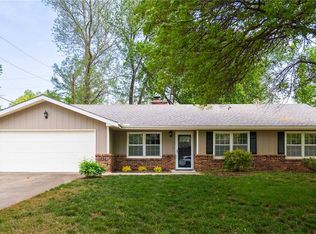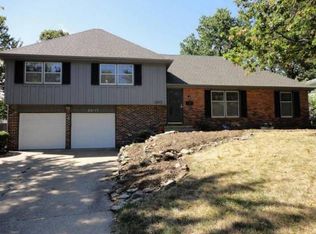Sold
Price Unknown
3520 Yale Rd, Lawrence, KS 66049
4beds
1,990sqft
Single Family Residence
Built in 1974
7,840 Square Feet Lot
$378,000 Zestimate®
$--/sqft
$2,840 Estimated rent
Home value
$378,000
$352,000 - $408,000
$2,840/mo
Zestimate® history
Loading...
Owner options
Explore your selling options
What's special
Discover this beautifully renovated single-family home in the charming northwest area of Lawrence, where modern elegance meets comfort. The home features a new roof and siding installed in 2023, making it a standout as you walk down the block. Inside, you will be captivated by the luxurious new flooring and fresh paint that create a warm and inviting atmosphere, complemented by stylish updated lighting. The kitchen boasts luxury granite countertops and new appliances, blending beauty and functionality seamlessly. Each bathroom has been thoughtfully redesigned with contemporary fixtures and new vanities, including a vanity finished with a marble top. This home's new HVAC system promises aesthetic appeal and year-round comfort. Don’t miss the opportunity to make this gem your own! Welcome home!
Zillow last checked: 8 hours ago
Listing updated: April 25, 2025 at 01:55pm
Listing Provided by:
Patrick Dipman 785-766-7916,
McGrew Real Estate Inc
Bought with:
Non MLS
Non-MLS Office
Source: Heartland MLS as distributed by MLS GRID,MLS#: 2536104
Facts & features
Interior
Bedrooms & bathrooms
- Bedrooms: 4
- Bathrooms: 3
- Full bathrooms: 3
Bedroom 1
- Features: All Carpet
- Level: Main
- Dimensions: 14 x 11
Bedroom 2
- Features: All Carpet
- Level: Main
- Dimensions: 11 x 10
Bedroom 3
- Features: All Carpet
- Level: Main
- Dimensions: 10 x 10
Bedroom 4
- Features: All Carpet
- Level: Basement
- Dimensions: 11 x 9
Dining room
- Features: Luxury Vinyl
- Level: Main
- Dimensions: 11 x 11
Kitchen
- Features: Luxury Vinyl
- Level: Main
- Dimensions: 11 x 10
Laundry
- Features: Ceramic Tiles
- Level: Basement
- Dimensions: 8 x 5
Living room
- Features: Luxury Vinyl
- Level: Main
- Dimensions: 17 x 13
Cooling
- Electric
Appliances
- Included: Dishwasher, Microwave, Built-In Electric Oven
- Laundry: In Basement
Features
- Flooring: Carpet, Luxury Vinyl
- Basement: Finished,Full,Walk-Out Access
- Number of fireplaces: 1
- Fireplace features: Basement
Interior area
- Total structure area: 1,990
- Total interior livable area: 1,990 sqft
- Finished area above ground: 1,270
- Finished area below ground: 720
Property
Parking
- Total spaces: 2
- Parking features: Attached
- Attached garage spaces: 2
Features
- Patio & porch: Patio
Lot
- Size: 7,840 sqft
- Features: City Lot
Details
- Parcel number: 0230683401009018.000
Construction
Type & style
- Home type: SingleFamily
- Property subtype: Single Family Residence
Materials
- Frame, Wood Siding
- Roof: Composition
Condition
- Year built: 1974
Utilities & green energy
- Sewer: Public Sewer
- Water: Public
Community & neighborhood
Location
- Region: Lawrence
- Subdivision: Holiday Hills
HOA & financial
HOA
- Has HOA: No
Other
Other facts
- Listing terms: Cash,Conventional,FHA,VA Loan
- Ownership: Estate/Trust
Price history
| Date | Event | Price |
|---|---|---|
| 4/25/2025 | Sold | -- |
Source: | ||
| 3/15/2025 | Pending sale | $365,000$183/sqft |
Source: | ||
| 3/15/2025 | Contingent | $365,000$183/sqft |
Source: | ||
| 3/14/2025 | Listed for sale | $365,000+108.6%$183/sqft |
Source: | ||
| 9/13/2024 | Listing removed | $2,300$1/sqft |
Source: Zillow Rentals Report a problem | ||
Public tax history
| Year | Property taxes | Tax assessment |
|---|---|---|
| 2024 | $3,519 +4.6% | $28,768 +9% |
| 2023 | $3,364 +0.2% | $26,393 +1% |
| 2022 | $3,358 +17.9% | $26,140 +21.9% |
Find assessor info on the county website
Neighborhood: Perry Park
Nearby schools
GreatSchools rating
- 4/10Sunset Hill Elementary SchoolGrades: K-5Distance: 0.7 mi
- 4/10Lawrence West Middle SchoolGrades: 6-8Distance: 0.8 mi
- 7/10Lawrence Free State High SchoolGrades: 9-12Distance: 1.2 mi

