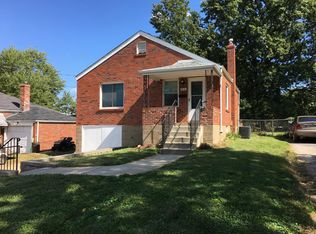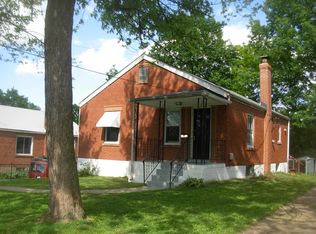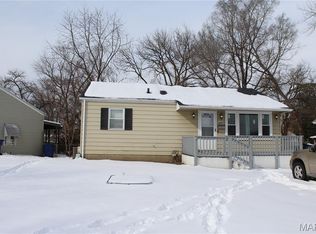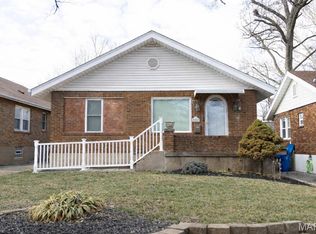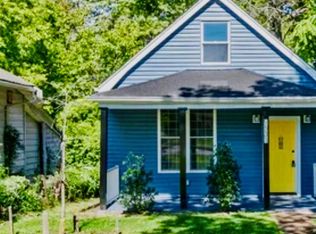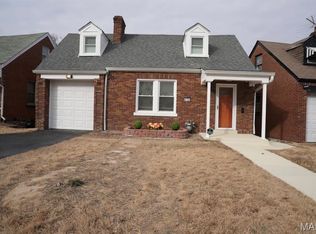Make your appointment today to see this very well kept 3 bedroom, 1 bath ranch in the sought after area of Brekenridge Hills. The home offers a large living room for watching TV or just for relaxing. The home boasts a updated Kitchen with white custom cabinets and attractive counter tops and stainless appliances. The large open dining room is a huge plus for family gatherings or just enjoying meals. The bathroom is nicely updated and looks awesome. The bedrooms are all nice sized on the main level with walk in closets. The basements offers a laundry area and is clean and dry to allow a rec area or addtional family area with a walkout to the the yard. Check out the large level lot that that is completely fenced and ready for the kids to have a great place to play. Don't forget about the one car garage to keep your vehicle or toys out of the elements. No need to worry that you have to replace the expensive things in the home because evrtything is already updated. The roof is only 3 years old, the A/C and Furnace are new, the hot water heater is new and the Electrical panel was recently replaced as well. Windows are newer so sit back and relax nothing to spend money on in this super nice home. Call today to see this charming home before it's gone.
Active
Listing Provided by:
Robert A Blanton,
NextHome Universal Realty
$189,900
3520 Wismer Rd, Saint Ann, MO 63074
3beds
1,032sqft
Est.:
Single Family Residence
Built in 1946
7,013.16 Square Feet Lot
$-- Zestimate®
$184/sqft
$-- HOA
What's special
- 137 days |
- 425 |
- 9 |
Likely to sell faster than
Zillow last checked: 8 hours ago
Listing updated: December 17, 2025 at 09:24am
Listing Provided by:
Robert A Blanton,
NextHome Universal Realty
Source: MARIS,MLS#: 25064105 Originating MLS: St. Charles County Association of REALTORS
Originating MLS: St. Charles County Association of REALTORS
Tour with a local agent
Facts & features
Interior
Bedrooms & bathrooms
- Bedrooms: 3
- Bathrooms: 1
- Full bathrooms: 1
- Main level bathrooms: 1
- Main level bedrooms: 3
Bedroom
- Features: Floor Covering: Wood
- Level: Main
- Area: 110
- Dimensions: 11x10
Bedroom 3
- Features: Floor Covering: Wood
- Level: Main
- Area: 72
- Dimensions: 9x8
Bathroom 2
- Features: Floor Covering: Wood
- Level: Main
- Area: 108
- Dimensions: 12x9
Dining room
- Features: Floor Covering: Laminate
- Level: Main
- Area: 143
- Dimensions: 13x11
Kitchen
- Features: Floor Covering: Wood
- Level: Main
- Area: 105
- Dimensions: 15x7
Living room
- Features: Floor Covering: Wood
- Level: Main
- Area: 209
- Dimensions: 19x11
Heating
- Forced Air
Cooling
- Central Air
Appliances
- Included: Dishwasher, Disposal, Microwave, Free-Standing Gas Range, Gas Water Heater
- Laundry: In Basement
Features
- Custom Cabinetry, Separate Dining
- Flooring: Hardwood
- Has basement: Yes
- Has fireplace: No
Interior area
- Total structure area: 1,032
- Total interior livable area: 1,032 sqft
- Finished area above ground: 1,032
Property
Parking
- Total spaces: 1
- Parking features: Garage
- Garage spaces: 1
Features
- Levels: One
- Fencing: Chain Link,Full
Lot
- Size: 7,013.16 Square Feet
- Dimensions: 140 x 50
- Features: Back Yard, Front Yard, Level
Details
- Additional structures: Shed(s)
- Parcel number: 13L240021
- Special conditions: Standard
Construction
Type & style
- Home type: SingleFamily
- Architectural style: Traditional
- Property subtype: Single Family Residence
- Attached to another structure: Yes
Materials
- Block
Condition
- Year built: 1946
Utilities & green energy
- Electric: Ameren
- Sewer: Public Sewer
- Water: Public
- Utilities for property: Cable Available, Electricity Connected, Natural Gas Connected, Phone Available, Sewer Connected, Water Connected
Community & HOA
Community
- Subdivision: De Hart Place
HOA
- Has HOA: No
Location
- Region: Saint Ann
Financial & listing details
- Price per square foot: $184/sqft
- Tax assessed value: $111,100
- Annual tax amount: $1,804
- Date on market: 9/18/2025
- Cumulative days on market: 253 days
- Listing terms: Cash,Conventional,FHA,VA Loan
- Electric utility on property: Yes
Estimated market value
Not available
Estimated sales range
Not available
Not available
Price history
Price history
| Date | Event | Price |
|---|---|---|
| 9/18/2025 | Price change | $189,900-1%$184/sqft |
Source: | ||
| 9/6/2025 | Price change | $191,900-1.3%$186/sqft |
Source: | ||
| 7/29/2025 | Price change | $194,500+1.4%$188/sqft |
Source: | ||
| 7/9/2025 | Price change | $191,900-1.3%$186/sqft |
Source: | ||
| 5/26/2025 | Listed for sale | $194,500+17.9%$188/sqft |
Source: | ||
Public tax history
Public tax history
| Year | Property taxes | Tax assessment |
|---|---|---|
| 2024 | $1,804 +2.1% | $21,110 |
| 2023 | $1,767 +13.2% | $21,110 +29.4% |
| 2022 | $1,560 +0.2% | $16,310 |
Find assessor info on the county website
BuyAbility℠ payment
Est. payment
$984/mo
Principal & interest
$736
Property taxes
$182
Home insurance
$66
Climate risks
Neighborhood: 63074
Nearby schools
GreatSchools rating
- 4/10Buder Elementary SchoolGrades: K-5Distance: 0.9 mi
- 4/10Hoech Middle SchoolGrades: 6-8Distance: 0.8 mi
- 2/10Ritenour Sr. High SchoolGrades: 9-12Distance: 1.1 mi
Schools provided by the listing agent
- Elementary: Marion Elem.
- Middle: Ritenour Middle
- High: Ritenour Sr. High
Source: MARIS. This data may not be complete. We recommend contacting the local school district to confirm school assignments for this home.
- Loading
- Loading
