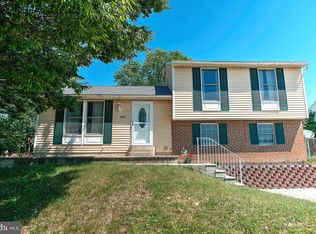Sold for $360,000 on 05/23/25
$360,000
3520 Upton Rd, Baltimore, MD 21234
4beds
2,068sqft
Single Family Residence
Built in 1984
6,299 Square Feet Lot
$356,000 Zestimate®
$174/sqft
$2,757 Estimated rent
Home value
$356,000
$328,000 - $388,000
$2,757/mo
Zestimate® history
Loading...
Owner options
Explore your selling options
What's special
Freshly painted and move-in ready-spacious brick front colonial with four sizeable bedrooms, and 3.5 baths. Recent updates include: New roof (2018), New Hot Water Heater (2018), New HVAC system (2024), New Carpeting (2025), and New Shed. Other outstanding features: sundrenched four seasons room; off street parking on paved driveway; fenced rear yard; cozy living room with wood burning fireplace; finished lower level, large kitchen with bright white cabinetry and stainless appliances. Convenient to shopping, job centers, and public transportation.
Zillow last checked: 9 hours ago
Listing updated: May 23, 2025 at 09:25am
Listed by:
Michael Jednorski 443-829-1274,
Cummings & Co. Realtors,
Listing Team: Team Jed Of Cummings & Co. Realtors, Co-Listing Team: Team Jed Of Cummings & Co. Realtors,Co-Listing Agent: Christon D Fuller 443-695-2821,
Cummings & Co. Realtors
Bought with:
Jen Ingool, 530257
Compass
Source: Bright MLS,MLS#: MDBC2119614
Facts & features
Interior
Bedrooms & bathrooms
- Bedrooms: 4
- Bathrooms: 4
- Full bathrooms: 3
- 1/2 bathrooms: 1
- Main level bathrooms: 1
Primary bedroom
- Features: Flooring - Carpet
- Level: Upper
- Area: 208 Square Feet
- Dimensions: 13 X 16
Bedroom 2
- Features: Flooring - Carpet
- Level: Upper
- Area: 130 Square Feet
- Dimensions: 10 X 13
Bedroom 3
- Features: Flooring - Carpet
- Level: Upper
- Area: 140 Square Feet
- Dimensions: 10 X 14
Bedroom 4
- Features: Flooring - Carpet
- Level: Lower
- Area: 120 Square Feet
- Dimensions: 10 X 12
Primary bathroom
- Level: Upper
Dining room
- Features: Flooring - Carpet
- Level: Main
- Area: 130 Square Feet
- Dimensions: 10 X 13
Family room
- Features: Flooring - Carpet
- Level: Lower
- Area: 300 Square Feet
- Dimensions: 12 X 25
Other
- Level: Upper
Other
- Level: Lower
Half bath
- Level: Main
Kitchen
- Features: Flooring - Vinyl
- Level: Main
- Area: 238 Square Feet
- Dimensions: 14 X 17
Living room
- Features: Flooring - Carpet, Fireplace - Wood Burning
- Level: Main
- Area: 180 Square Feet
- Dimensions: 12 X 15
Utility room
- Level: Lower
Heating
- Forced Air, Heat Pump, Electric, Natural Gas Available
Cooling
- Ceiling Fan(s), Central Air, Electric
Appliances
- Included: Dishwasher, Disposal, Dryer, Freezer, Oven/Range - Electric, Range Hood, Refrigerator, Washer, Stainless Steel Appliance(s), Electric Water Heater
- Laundry: Has Laundry
Features
- Kitchen - Country, Dining Area, Floor Plan - Traditional, Ceiling Fan(s), Formal/Separate Dining Room, Kitchen - Table Space, Primary Bath(s)
- Flooring: Carpet
- Doors: Insulated, Sliding Glass, Storm Door(s)
- Windows: Window Treatments
- Basement: Connecting Stairway,Rear Entrance,Sump Pump,Full,Improved,Partial,Interior Entry,Exterior Entry
- Number of fireplaces: 1
- Fireplace features: Heatilator, Wood Burning, Brick, Glass Doors, Mantel(s)
Interior area
- Total structure area: 2,352
- Total interior livable area: 2,068 sqft
- Finished area above ground: 1,568
- Finished area below ground: 500
Property
Parking
- Total spaces: 2
- Parking features: Concrete, On Street, Driveway
- Uncovered spaces: 2
Accessibility
- Accessibility features: None
Features
- Levels: Three
- Stories: 3
- Patio & porch: Patio
- Exterior features: Sidewalks
- Pool features: None
- Fencing: Back Yard,Chain Link
Lot
- Size: 6,299 sqft
- Features: Corner Lot, Landscaped, Wooded
Details
- Additional structures: Above Grade, Below Grade
- Parcel number: 04111800012122
- Zoning: R
- Special conditions: Standard
Construction
Type & style
- Home type: SingleFamily
- Architectural style: Colonial
- Property subtype: Single Family Residence
Materials
- Frame, Brick
- Foundation: Block
- Roof: Asphalt
Condition
- New construction: No
- Year built: 1984
Utilities & green energy
- Sewer: Public Sewer
- Water: Public
Community & neighborhood
Location
- Region: Baltimore
- Subdivision: Carney
Other
Other facts
- Listing agreement: Exclusive Right To Sell
- Ownership: Fee Simple
Price history
| Date | Event | Price |
|---|---|---|
| 5/23/2025 | Sold | $360,000+2.9%$174/sqft |
Source: | ||
| 4/29/2025 | Pending sale | $350,000$169/sqft |
Source: | ||
| 4/29/2025 | Listing removed | $350,000$169/sqft |
Source: | ||
| 4/25/2025 | Listed for sale | $350,000+150.2%$169/sqft |
Source: | ||
| 5/15/1997 | Sold | $139,900$68/sqft |
Source: Public Record Report a problem | ||
Public tax history
| Year | Property taxes | Tax assessment |
|---|---|---|
| 2025 | $4,689 +31.5% | $316,200 +7.5% |
| 2024 | $3,564 +8.1% | $294,100 +8.1% |
| 2023 | $3,297 +1.4% | $272,000 |
Find assessor info on the county website
Neighborhood: 21234
Nearby schools
GreatSchools rating
- 4/10Carney Elementary SchoolGrades: PK-5Distance: 0.6 mi
- 3/10Pine Grove Middle SchoolGrades: 6-8Distance: 1.5 mi
- 3/10Parkville High & Center For Math/ScienceGrades: 9-12Distance: 1.4 mi
Schools provided by the listing agent
- District: Baltimore County Public Schools
Source: Bright MLS. This data may not be complete. We recommend contacting the local school district to confirm school assignments for this home.

Get pre-qualified for a loan
At Zillow Home Loans, we can pre-qualify you in as little as 5 minutes with no impact to your credit score.An equal housing lender. NMLS #10287.
Sell for more on Zillow
Get a free Zillow Showcase℠ listing and you could sell for .
$356,000
2% more+ $7,120
With Zillow Showcase(estimated)
$363,120