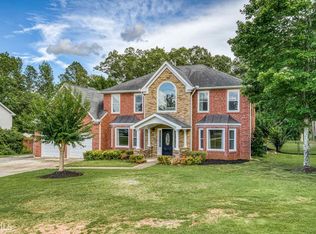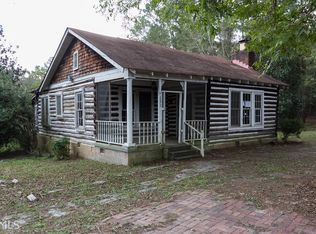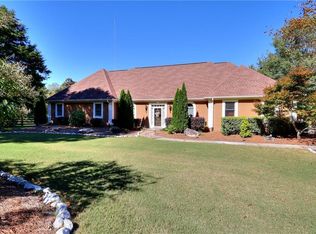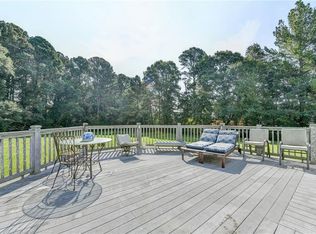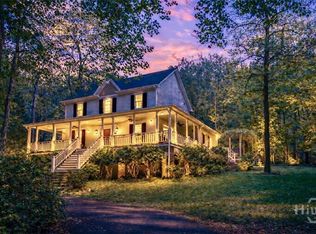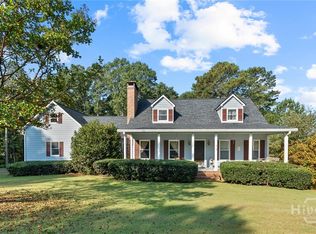Picture-perfect 3BR/3BA ranch on 5.3 acres with private stocked pond—ideal for fishing or simply relaxing by the water. A charming rocking chair porch welcomes you inside to a spacious open-concept great room with brick fireplace, built-ins, and hardwood floors flowing into an oversized kitchen with double ovens, gas cooktop, microwave, and abundant cabinetry. Enjoy a formal dining room, formal living room, and a 600 sq. ft. sunroom built for gatherings. The owner’s suite offers a walk-in closet and updated handicap bath with dual vanities and shower. Two additional bedrooms share a Jack-and-Jill bath. The finished basement features a full bath, bonus room, and tall-ceiling storage space ready for your ideas. Outside, relax on the deck overlooking the wooded backyard or make use of the large outbuilding. Thoughtfully updated with handicap features. Option to purchase an additional 10 acres.
For sale
$699,900
3520 Tom Brewer, Loganville, GA 30052
3beds
2,848sqft
Est.:
Single Family Residence
Built in 1975
5.03 Acres Lot
$-- Zestimate®
$246/sqft
$-- HOA
What's special
Brick fireplacePrivate stocked pondLarge outbuildingHardwood floorsCharming rocking chair porchOversized kitchenJack-and-jill bath
- 125 days |
- 1,168 |
- 39 |
Zillow last checked: 8 hours ago
Listing updated: February 04, 2026 at 06:41am
Listed by:
Sandra Maughon 770-527-6076,
The Connection Real Estate
Source: Hive MLS,MLS#: CL340989 Originating MLS: Athens Area Association of REALTORS
Originating MLS: Athens Area Association of REALTORS
Tour with a local agent
Facts & features
Interior
Bedrooms & bathrooms
- Bedrooms: 3
- Bathrooms: 3
- Full bathrooms: 3
Heating
- Central, Natural Gas
Cooling
- Central Air, Other
Appliances
- Included: Some Gas Appliances, Cooktop, Double Oven, Gas Water Heater, Microwave, Refrigerator, Range Hood
- Laundry: Washer Hookup, In Hall
Features
- Built-in Features, Butler's Pantry, Breakfast Area, Entrance Foyer, Country Kitchen, Main Level Primary, Primary Suite, Other, Pull Down Attic Stairs, Separate Shower, Fireplace
- Basement: Bathroom,Exterior Entry,Interior Entry,Partially Finished
- Attic: Pull Down Stairs
- Has fireplace: Yes
- Fireplace features: Family Room
- Common walls with other units/homes: No Common Walls
Interior area
- Total interior livable area: 2,848 sqft
- Finished area above ground: 2,848
- Finished area below ground: 1,875
Video & virtual tour
Property
Parking
- Total spaces: 2
- Parking features: Attached
- Has garage: Yes
- Carport spaces: 2
Features
- Stories: 1
- Has view: Yes
- View description: Pond
- Has water view: Yes
- Water view: Pond
- Waterfront features: Pond
Lot
- Size: 5.03 Acres
Details
- Parcel number: 000000
- Special conditions: Standard
Construction
Type & style
- Home type: SingleFamily
- Architectural style: Ranch
- Property subtype: Single Family Residence
- Attached to another structure: Yes
Materials
- Brick
Condition
- Year built: 1975
Utilities & green energy
- Sewer: Septic Tank
- Water: Public
Community & HOA
HOA
- Has HOA: No
Location
- Region: Loganville
Financial & listing details
- Price per square foot: $246/sqft
- Tax assessed value: $478,600
- Annual tax amount: $2,680
- Date on market: 10/23/2025
- Cumulative days on market: 125 days
- Listing agreement: Exclusive Right To Sell
- Listing terms: Cash,Conventional,FHA,VA Loan
- Ownership type: Homeowner/Owner
- Road surface type: Asphalt
Estimated market value
Not available
Estimated sales range
Not available
Not available
Price history
Price history
| Date | Event | Price |
|---|---|---|
| 10/2/2025 | Listed for sale | $699,900-22.1%$246/sqft |
Source: | ||
| 8/11/2025 | Listing removed | $899,000$316/sqft |
Source: FMLS GA #7488381 Report a problem | ||
| 3/6/2025 | Price change | $899,000-8.9%$316/sqft |
Source: | ||
| 11/19/2024 | Listed for sale | $987,000$347/sqft |
Source: | ||
Public tax history
Public tax history
| Year | Property taxes | Tax assessment |
|---|---|---|
| 2024 | $2,680 +9.6% | $191,440 +6.3% |
| 2023 | $2,445 +5.8% | $180,080 +8.7% |
| 2022 | $2,310 +26.6% | $165,600 +19.1% |
| 2021 | $1,824 +11.7% | $139,040 +7.3% |
| 2020 | $1,633 +30.6% | $129,600 +5.2% |
| 2019 | $1,251 -22.7% | $123,200 +2.2% |
| 2018 | $1,619 -3% | $120,560 +1.5% |
| 2017 | $1,668 +12.5% | $118,760 +12.5% |
| 2016 | $1,482 -0.6% | $105,520 +4.7% |
| 2015 | $1,491 | $100,800 +9.3% |
| 2014 | $1,491 | $92,200 |
| 2013 | -- | -- |
| 2012 | -- | -- |
| 2011 | -- | -- |
| 2010 | -- | -- |
| 2009 | -- | -- |
| 2008 | -- | -- |
| 2007 | -- | -- |
| 2006 | -- | $324,853 +18.6% |
| 2005 | -- | $273,917 |
| 2004 | -- | $273,917 +14.6% |
| 2003 | -- | $238,987 |
| 2002 | -- | $238,987 +5.6% |
| 2001 | -- | $226,405 |
Find assessor info on the county website
BuyAbility℠ payment
Est. payment
$3,720/mo
Principal & interest
$3218
Property taxes
$502
Climate risks
Neighborhood: 30052
Nearby schools
GreatSchools rating
- 9/10Loganville Elementary SchoolGrades: PK-5Distance: 2.9 mi
- 6/10Loganville Middle SchoolGrades: 6-8Distance: 2.8 mi
- 9/10Loganville High SchoolGrades: 9-12Distance: 1.6 mi
Schools provided by the listing agent
- Elementary: Youth
- Middle: Youth
- High: Walnut Grove
Source: Hive MLS. This data may not be complete. We recommend contacting the local school district to confirm school assignments for this home.
