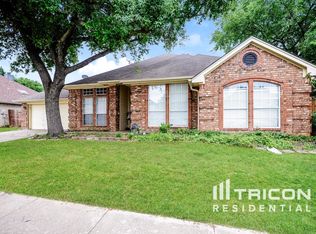Ready for immediate occupancy in highly sought after Bedford neighborhood, this 3-bedroom, 2-bathroom with home office & 2 car garage boasts an open floorplan, spacious kitchen & cheerful dining room. Enjoy meals in the sunny dining room, relax in the spacious family room near the wood burning fireplace or dine alfresco on the oversized covered patio. Private primary suite is a spacious retreat, boasting a custom walk-in closet, and renovated ensuite bathroom with spacious vanity & oversized walk-in shower. Two additional bedrooms share the second full bathroom with double sink vanity and are split from the primary suite providing privacy for all. The utility room accommodates a full-sized washer and dryer. Private backyard offers a Fantastic, covered patio & is fully fenced with lots of room to run & play. Conveniently located with easy access to major highways, shopping, and dining. Refrigerator, washer & dryer included. Dogs will be considered on a case-by-case basis. All occupants over the age of 18 must complete an application.
Tenant pays all utilities and responsible for yard care, 1+ year lease preferred. No smoking allowed.
House for rent
$2,650/mo
3520 Sweet Wood, Bedford, TX 76021
3beds
1,904sqft
Price may not include required fees and charges.
Single family residence
Available now
Small dogs OK
Central air
In unit laundry
Attached garage parking
-- Heating
What's special
Wood burning fireplacePrivate backyardOpen floorplanOversized covered patioCheerful dining roomSpacious family roomSunny dining room
- 5 days
- on Zillow |
- -- |
- -- |
Travel times
Start saving for your dream home
Consider a first time home buyer savings account designed to grow your down payment with up to a 6% match & 4.15% APY.
Facts & features
Interior
Bedrooms & bathrooms
- Bedrooms: 3
- Bathrooms: 2
- Full bathrooms: 2
Cooling
- Central Air
Appliances
- Included: Dishwasher, Dryer, Microwave, Oven, Refrigerator, Washer
- Laundry: In Unit
Features
- Walk In Closet
- Flooring: Carpet, Hardwood, Tile
Interior area
- Total interior livable area: 1,904 sqft
Property
Parking
- Parking features: Attached, Off Street
- Has attached garage: Yes
- Details: Contact manager
Features
- Patio & porch: Patio
- Exterior features: No Utilities included in rent, Walk In Closet
- Fencing: Fenced Yard
Details
- Parcel number: 04881230
Construction
Type & style
- Home type: SingleFamily
- Property subtype: Single Family Residence
Community & HOA
Location
- Region: Bedford
Financial & listing details
- Lease term: 1 Year
Price history
| Date | Event | Price |
|---|---|---|
| 6/18/2025 | Listed for rent | $2,650-5.4%$1/sqft |
Source: Zillow Rentals | ||
| 8/29/2024 | Listing removed | $2,800$1/sqft |
Source: Zillow Rentals | ||
| 8/20/2024 | Price change | $2,800-6.7%$1/sqft |
Source: Zillow Rentals | ||
| 8/13/2024 | Listed for rent | $3,000+81.8%$2/sqft |
Source: Zillow Rentals | ||
| 8/27/2020 | Sold | -- |
Source: NTREIS #15004_14390291 | ||
![[object Object]](https://photos.zillowstatic.com/fp/cc9ea36c5039c85daebda5c98230b397-p_i.jpg)
