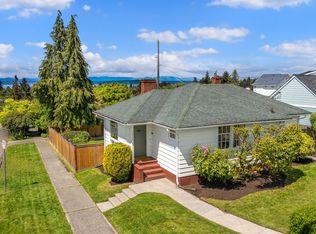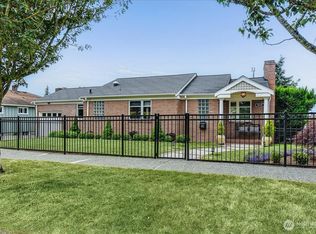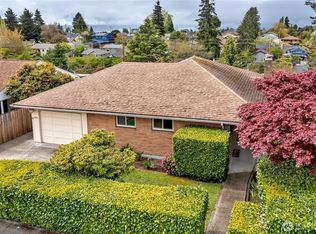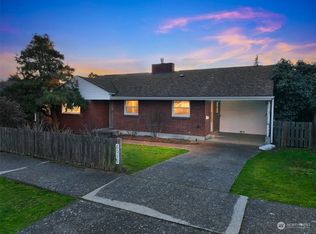Sold
Listed by:
Lise Wang,
Windermere Real Estate Co.
Bought with: Windermere R.E. Mill Creek
$980,000
3520 SW Raymond Street, Seattle, WA 98126
3beds
1,860sqft
Single Family Residence
Built in 1940
6,782.29 Square Feet Lot
$969,700 Zestimate®
$527/sqft
$3,039 Estimated rent
Home value
$969,700
$892,000 - $1.06M
$3,039/mo
Zestimate® history
Loading...
Owner options
Explore your selling options
What's special
From the moment you walk up to the front door you know this has been a well cared for and loved home. Step inside and you'll notice much of the 1940's character & charm remain, starting w/the oak hardwoods throughout the main floor, the crystal doorknobs and original hardware, and a fireplace w/tile surround that beckons you to sit and relax awhile. Bathed in Southwest light from the large picture windows, even a gray day in Seattle feels bright. You'll be sure to relish the spectacular sunsets over the Olymipic mountains, partial Sound and territorial views. There's also a bright, sweet kitchen, two bedrooms and a full bath up. Lower has a 3rd bedroom, wonderfully spacious family/multipurpose room and laundry area w/garage access.
Zillow last checked: 8 hours ago
Listing updated: May 30, 2025 at 04:03am
Offers reviewed: Apr 01
Listed by:
Lise Wang,
Windermere Real Estate Co.
Bought with:
Shellie Fredrich, 22034612
Windermere R.E. Mill Creek
Source: NWMLS,MLS#: 2349770
Facts & features
Interior
Bedrooms & bathrooms
- Bedrooms: 3
- Bathrooms: 1
- Full bathrooms: 1
- Main level bathrooms: 1
- Main level bedrooms: 2
Bedroom
- Level: Lower
Bedroom
- Level: Main
Bedroom
- Level: Main
Bathroom full
- Level: Main
Dining room
- Level: Main
Entry hall
- Level: Main
Family room
- Level: Lower
Kitchen without eating space
- Level: Main
Living room
- Level: Main
Utility room
- Level: Lower
Heating
- Fireplace(s), Forced Air, High Efficiency (Unspecified)
Cooling
- None
Appliances
- Included: Dishwasher(s), Disposal, Dryer(s), Microwave(s), Refrigerator(s), Stove(s)/Range(s), Washer(s), Garbage Disposal, Water Heater: Natural Gas, Water Heater Location: Utility Room
Features
- Dining Room
- Flooring: Ceramic Tile, Hardwood, Vinyl Plank
- Windows: Double Pane/Storm Window
- Basement: Daylight,Finished
- Number of fireplaces: 1
- Fireplace features: Wood Burning, Main Level: 1, Fireplace
Interior area
- Total structure area: 1,860
- Total interior livable area: 1,860 sqft
Property
Parking
- Total spaces: 1
- Parking features: Attached Garage
- Attached garage spaces: 1
Features
- Levels: One
- Stories: 1
- Entry location: Main
- Patio & porch: Ceramic Tile, Double Pane/Storm Window, Dining Room, Fireplace, Water Heater
- Has view: Yes
- View description: Mountain(s), Partial, See Remarks, Sound, Territorial
- Has water view: Yes
- Water view: Sound
Lot
- Size: 6,782 sqft
- Features: Corner Lot, Curbs, Paved, Sidewalk, Fenced-Partially, Gas Available, High Speed Internet, Patio
- Topography: Level,Partial Slope
- Residential vegetation: Fruit Trees, Garden Space
Details
- Parcel number: 1392800005
- Special conditions: Standard
- Other equipment: Leased Equipment: none
Construction
Type & style
- Home type: SingleFamily
- Property subtype: Single Family Residence
Materials
- Metal/Vinyl, Wood Siding
- Foundation: Poured Concrete
- Roof: Composition
Condition
- Year built: 1940
Utilities & green energy
- Electric: Company: Seattle City Light
- Sewer: Sewer Connected, Company: Seattle Public Utiities
- Water: Public, Company: Seattle Public Utilities
- Utilities for property: Comcast
Community & neighborhood
Location
- Region: Seattle
- Subdivision: Fairmount
Other
Other facts
- Listing terms: Cash Out,Conventional
- Cumulative days on market: 6 days
Price history
| Date | Event | Price |
|---|---|---|
| 4/29/2025 | Sold | $980,000+11.5%$527/sqft |
Source: | ||
| 4/2/2025 | Pending sale | $879,000$473/sqft |
Source: | ||
| 3/27/2025 | Listed for sale | $879,000+96.6%$473/sqft |
Source: | ||
| 2/14/2023 | Listing removed | -- |
Source: Zillow Rentals | ||
| 1/16/2023 | Price change | $3,200-1.5%$2/sqft |
Source: Zillow Rentals | ||
Public tax history
| Year | Property taxes | Tax assessment |
|---|---|---|
| 2024 | $9,270 +13.3% | $905,000 +10% |
| 2023 | $8,182 +12.9% | $823,000 +1.9% |
| 2022 | $7,249 +4.4% | $808,000 +13.3% |
Find assessor info on the county website
Neighborhood: Fairmount Park
Nearby schools
GreatSchools rating
- 6/10Gatewood Elementary SchoolGrades: K-5Distance: 0.8 mi
- 9/10Madison Middle SchoolGrades: 6-8Distance: 1.8 mi
- 7/10West Seattle High SchoolGrades: 9-12Distance: 2 mi
Schools provided by the listing agent
- Elementary: Gatewood
- Middle: Madison Mid
- High: West Seattle High
Source: NWMLS. This data may not be complete. We recommend contacting the local school district to confirm school assignments for this home.

Get pre-qualified for a loan
At Zillow Home Loans, we can pre-qualify you in as little as 5 minutes with no impact to your credit score.An equal housing lender. NMLS #10287.
Sell for more on Zillow
Get a free Zillow Showcase℠ listing and you could sell for .
$969,700
2% more+ $19,394
With Zillow Showcase(estimated)
$989,094


