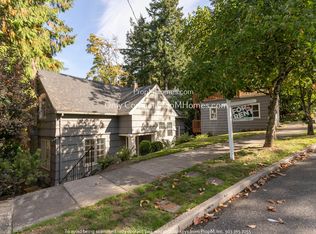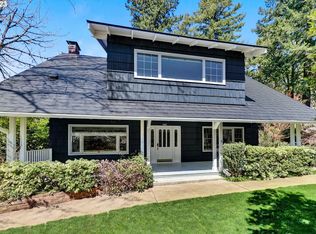Sold
$880,000
3520 SW Mount Adams Dr, Portland, OR 97239
3beds
2,531sqft
Residential, Single Family Residence
Built in 1937
0.25 Acres Lot
$859,400 Zestimate®
$348/sqft
$3,702 Estimated rent
Home value
$859,400
$799,000 - $928,000
$3,702/mo
Zestimate® history
Loading...
Owner options
Explore your selling options
What's special
Curb appeal galore with this quintessential English-style charmer nestled in the Portland hills just off Fairmount Blvd. Tucked in the trees on a private road with minimal traffic & walking distance away from Council Crest Park with quick access to OHSU & hiking / biking trails. Private, gated yard with manicured landscaping including covered spaces perfect for year round outdoor living. Step inside to hardwood floors that flow throughout, crown moldings, & delightful period details, including elegant French doors that open to a private covered deck. A spacious bay window fills the living area with natural light, adding to the home's bright & airy feel. Galley kitchen is efficiently designed featuring a spacious pantry. Flexible garage space could be used for parking & storage or buyers imagination. Upstairs find “the Rose Room”, a large primary suite, complete with generous closet space. Updated, sunlit bathroom with storage & charm. Two additional bedrooms offer flexibility, one adorned with bright skylights, ideal for use as a cozy bedroom or a tranquil office space. Buyer's dream daylight basement invites creativity - envision as a spacious family room & guest suite with a full ensuite bathroom, or transform into a separate rental space with private access, providing an opportunity for additional income generation. This storybook home is ready for your touches to make it your delightful retreat for years to come.
Zillow last checked: 8 hours ago
Listing updated: March 04, 2025 at 02:00am
Listed by:
Emily Allen 503-853-4362,
503 Properties Inc
Bought with:
Andrea Guest, 201103120
Keller Williams Realty Professionals
Source: RMLS (OR),MLS#: 24015021
Facts & features
Interior
Bedrooms & bathrooms
- Bedrooms: 3
- Bathrooms: 2
- Full bathrooms: 2
Primary bedroom
- Features: Hardwood Floors, Walkin Closet
- Level: Upper
- Area: 182
- Dimensions: 14 x 13
Bedroom 2
- Features: Hardwood Floors, Closet
- Level: Upper
- Area: 144
- Dimensions: 12 x 12
Bedroom 3
- Features: Skylight, Closet, Vaulted Ceiling, Wallto Wall Carpet
- Level: Upper
- Area: 187
- Dimensions: 11 x 17
Dining room
- Features: Formal, Hardwood Floors
- Level: Main
- Area: 120
- Dimensions: 12 x 10
Family room
- Features: Daylight, Deck, Fireplace, High Ceilings
- Level: Lower
- Area: 273
- Dimensions: 21 x 13
Kitchen
- Features: Galley, Gas Appliances, Pantry
- Level: Main
- Area: 104
- Width: 8
Living room
- Features: Balcony, Bay Window, Builtin Features, Fireplace, French Doors, Hardwood Floors
- Level: Main
- Area: 357
- Dimensions: 21 x 17
Heating
- Forced Air 95 Plus, Fireplace(s)
Cooling
- Central Air
Appliances
- Included: Dishwasher, Disposal, Free-Standing Range, Free-Standing Refrigerator, Gas Appliances, Range Hood, Stainless Steel Appliance(s), Gas Water Heater
- Laundry: Laundry Room
Features
- Vaulted Ceiling(s), Closet, Formal, High Ceilings, Galley, Pantry, Balcony, Built-in Features, Walk-In Closet(s)
- Flooring: Hardwood, Wall to Wall Carpet
- Doors: French Doors
- Windows: Double Pane Windows, Storm Window(s), Vinyl Frames, Daylight, Skylight(s), Bay Window(s)
- Basement: Daylight,Finished,Full
- Number of fireplaces: 2
- Fireplace features: Gas
Interior area
- Total structure area: 2,531
- Total interior livable area: 2,531 sqft
Property
Parking
- Total spaces: 1
- Parking features: Driveway, On Street, Garage Door Opener, Attached, Oversized
- Attached garage spaces: 1
- Has uncovered spaces: Yes
Accessibility
- Accessibility features: Garage On Main, Accessibility
Features
- Stories: 3
- Patio & porch: Covered Deck, Deck, Patio
- Exterior features: Garden, Exterior Entry, Balcony
- Has view: Yes
- View description: Trees/Woods
Lot
- Size: 0.25 Acres
- Features: Gentle Sloping, Level, Private, Trees, Sprinkler, SqFt 10000 to 14999
Details
- Additional structures: ToolShed
- Parcel number: R141512
- Zoning: R7
Construction
Type & style
- Home type: SingleFamily
- Architectural style: English
- Property subtype: Residential, Single Family Residence
Materials
- Brick, Cedar, Shake Siding
- Roof: Composition
Condition
- Approximately
- New construction: No
- Year built: 1937
Utilities & green energy
- Gas: Gas
- Sewer: Public Sewer
- Water: Public
Community & neighborhood
Location
- Region: Portland
- Subdivision: Council Crest
Other
Other facts
- Listing terms: Cash,Conventional
- Road surface type: Paved
Price history
| Date | Event | Price |
|---|---|---|
| 2/18/2025 | Sold | $880,000+0.6%$348/sqft |
Source: | ||
| 1/9/2025 | Pending sale | $875,000$346/sqft |
Source: | ||
| 10/28/2024 | Price change | $875,000-1.7%$346/sqft |
Source: | ||
| 9/23/2024 | Price change | $889,900-1.1%$352/sqft |
Source: | ||
| 7/26/2024 | Listed for sale | $899,900+31.4%$356/sqft |
Source: | ||
Public tax history
| Year | Property taxes | Tax assessment |
|---|---|---|
| 2025 | $13,846 +5.7% | $550,640 +3% |
| 2024 | $13,096 -2.8% | $534,610 +3% |
| 2023 | $13,469 +0.2% | $519,040 +3% |
Find assessor info on the county website
Neighborhood: Southwest Hills
Nearby schools
GreatSchools rating
- 9/10Ainsworth Elementary SchoolGrades: K-5Distance: 0.9 mi
- 5/10West Sylvan Middle SchoolGrades: 6-8Distance: 2.9 mi
- 8/10Lincoln High SchoolGrades: 9-12Distance: 1.7 mi
Schools provided by the listing agent
- Elementary: Ainsworth
- Middle: West Sylvan
- High: Lincoln
Source: RMLS (OR). This data may not be complete. We recommend contacting the local school district to confirm school assignments for this home.
Get a cash offer in 3 minutes
Find out how much your home could sell for in as little as 3 minutes with a no-obligation cash offer.
Estimated market value
$859,400
Get a cash offer in 3 minutes
Find out how much your home could sell for in as little as 3 minutes with a no-obligation cash offer.
Estimated market value
$859,400

