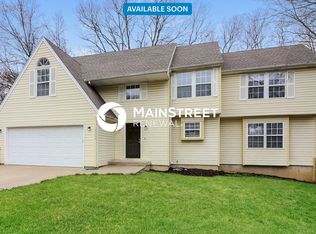4+Bedrooms 2.5 FULL bath (2 Car Garage+4 Car Driveway)
FLOORPLAN
1F: R1 with half Bathroom + Living Room+ Dinning/Family Room + Kitchen+ 2nd Bathroom+R2+R3+R4+ Large Detached 2 Car Garage
Unfinished Basement: Laundry, Utility
FEATURES
Step into this beautifully ranch home that has 4-bedroom, 2-bathrooms ALL on the GROUND FLOOR and a large UNFINISHED basement for additional space. Home features wood floors, wood burning fire place, nice open living spaces and walls with new fresh paint. Also don't miss the large detached 2 car garage for all your toys and workshop. Backyard is flat with a fenced in yard, fire pit and raised planter bed. This home is ready to welcome its next tenants. Don't miss this gem
LOCATION in a Quiet neighborhood with few minutes' walk to Restaurants, Walmart, CVS Pharmacy and Truman High. SCHOOL including Truman High, Bridger Middle, John W. Luff Elementary. Easy freeway access from S.Norland Rd to Fwy 70th.
QUALIFICATION
Tenant has tendency to keep the property in a clean and habitable state while living at current residence. Combined household income must be at lease 3x the monthly rent. NO PET. NONSMOKER
APPLICATION
We do not want to waste your money if you are not the right person, so please allow us to know you more before you pay for background report:
Step1: Answer 1-6 questions (upon request)
Step2: Obtain Inside VIDEO (please call me to obtain my real cell number to allow us sending you the link )
Step3: Schedule Showing (please text me your 3 convenient date and time)
Step4: Answer 7-9 questions (If you dont want to delay being approved, you can skip Step3 first and do Showing after Step7)
Step5: Obtain Application link (Please DO NOT apply from Zillow)
Step6: Pay for your background report though the link we send to you.
Step7: We will notify you if you are approved, and sign the lease.
Tenant pays all utilities. Tenants does Mowing and Snow Removal. This property requires min.1 year lease. Tenant buy dryer and washer. Tenant will buy their own refrigerator if existing one isnt working anymore
House for rent
Accepts Zillow applications
$2,245/mo
3520 S Main St, Independence, MO 64055
4beds
1,798sqft
Price may not include required fees and charges.
Single family residence
Available now
No pets
Central air
Hookups laundry
Detached parking
Baseboard
What's special
Wood burning fireplaceFresh paintOpen living spacesFire pitRaised planter bedWood floors
- 45 days
- on Zillow |
- -- |
- -- |
Travel times
Facts & features
Interior
Bedrooms & bathrooms
- Bedrooms: 4
- Bathrooms: 2
- Full bathrooms: 2
Heating
- Baseboard
Cooling
- Central Air
Appliances
- Included: Dishwasher, Freezer, Oven, Refrigerator, WD Hookup
- Laundry: Hookups
Features
- WD Hookup
- Flooring: Hardwood
Interior area
- Total interior livable area: 1,798 sqft
Property
Parking
- Parking features: Detached
- Details: Contact manager
Features
- Exterior features: Bicycle storage, Heating system: Baseboard, No Utilities included in rent
Details
- Parcel number: 33220042900000000
Construction
Type & style
- Home type: SingleFamily
- Property subtype: Single Family Residence
Community & HOA
Location
- Region: Independence
Financial & listing details
- Lease term: 1 Year
Price history
| Date | Event | Price |
|---|---|---|
| 6/27/2025 | Price change | $2,245+4.7%$1/sqft |
Source: Zillow Rentals | ||
| 6/20/2025 | Listed for rent | $2,145$1/sqft |
Source: Zillow Rentals | ||
| 6/12/2025 | Listing removed | $2,145$1/sqft |
Source: Zillow Rentals | ||
| 5/22/2025 | Listed for rent | $2,145$1/sqft |
Source: Zillow Rentals | ||
| 5/6/2025 | Listing removed | $207,000$115/sqft |
Source: | ||
![[object Object]](https://photos.zillowstatic.com/fp/cf27cead6c5b2a3a86c05ba2c1b44d3d-p_i.jpg)
