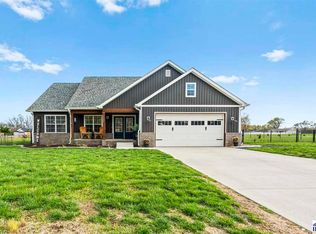Sold for $363,500
$363,500
3520 S Haven Rd, Terre Haute, IN 47802
3beds
2,383sqft
SingleFamily
Built in 2008
0.77 Acres Lot
$367,200 Zestimate®
$153/sqft
$2,173 Estimated rent
Home value
$367,200
$345,000 - $389,000
$2,173/mo
Zestimate® history
Loading...
Owner options
Explore your selling options
What's special
3520 S Haven Rd, Terre Haute, IN 47802 is a single family home that contains 2,383 sq ft and was built in 2008. It contains 3 bedrooms and 3 bathrooms. This home last sold for $363,500 in June 2025.
The Zestimate for this house is $367,200. The Rent Zestimate for this home is $2,173/mo.
Facts & features
Interior
Bedrooms & bathrooms
- Bedrooms: 3
- Bathrooms: 3
- Full bathrooms: 2
- 1/2 bathrooms: 1
Heating
- Forced air, Heat pump, Electric
Cooling
- Central
Appliances
- Included: Dishwasher, Garbage disposal, Microwave, Range / Oven, Refrigerator
Features
- Flooring: Carpet, Laminate
- Basement: None
Interior area
- Total interior livable area: 2,383 sqft
Property
Parking
- Parking features: Garage - Attached
Features
- Exterior features: Vinyl, Brick
Lot
- Size: 0.77 Acres
Details
- Parcel number: 840825326027000017
Construction
Type & style
- Home type: SingleFamily
Materials
- Roof: Asphalt
Condition
- Year built: 2008
Community & neighborhood
Location
- Region: Terre Haute
Other
Other facts
- Features: Appliances/Refrigerator, Flooring/Tile, Appliances/Microwave, Appliances/Range / Oven, Roof/Asphalt Shingle Roof, Appliances/Dryer, Appliances/Washer, Exterior Description/Vinyl Siding, Garage Count/2 Car Garage, General/Ceiling Fan(s), Road Type/City / Town Street, Exterior Living Space/Porch, Pre-Wiring/Garage Door, Garage Description/Attached Garage, Water/City Water, Cooling/Central A/C, Sewer/Septic, Flooring/Wall to Wall Carpet, General/Smoke Detector, Appliances/Dishwasher, Appliances/Garbage Disposal, Heating Type/Heat Pump, Basement/Crawl Space, Exterior Description/Other, Flooring/Ceramic, Exterior/Double Pane / Storm Windows, Interior/Walk-in Closet, Other/Water Softener - Own, Exterior Living Space/Deck, Interior/Vaulted Ceilings, Flooring/Laminate, Heating - Fuel Type/Hydro Heat
Price history
| Date | Event | Price |
|---|---|---|
| 6/3/2025 | Sold | $363,500-1.7%$153/sqft |
Source: Agent Provided Report a problem | ||
| 4/18/2025 | Price change | $369,900-2.6%$155/sqft |
Source: | ||
| 1/20/2025 | Listed for sale | $379,900+2.7%$159/sqft |
Source: | ||
| 4/5/2023 | Listing removed | -- |
Source: | ||
| 3/3/2023 | Listed for sale | $369,900+72.1%$155/sqft |
Source: | ||
Public tax history
| Year | Property taxes | Tax assessment |
|---|---|---|
| 2024 | $2,194 +8.2% | $220,300 +7.9% |
| 2023 | $2,027 +11.4% | $204,200 +8.6% |
| 2022 | $1,820 -1.1% | $188,100 +11% |
Find assessor info on the county website
Neighborhood: Prairieton
Nearby schools
GreatSchools rating
- 4/10Hoosier Prairie Elementary SchoolGrades: PK-5Distance: 1.6 mi
- 9/10Honey Creek Middle SchoolGrades: 6-8Distance: 4.2 mi
- 4/10Terre Haute South Vigo High SchoolGrades: 9-12Distance: 5.3 mi
Get pre-qualified for a loan
At Zillow Home Loans, we can pre-qualify you in as little as 5 minutes with no impact to your credit score.An equal housing lender. NMLS #10287.
