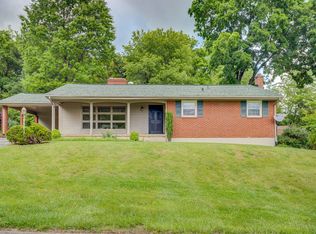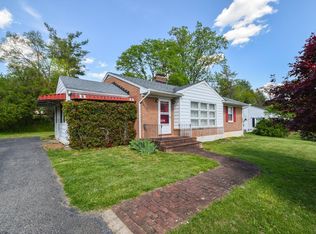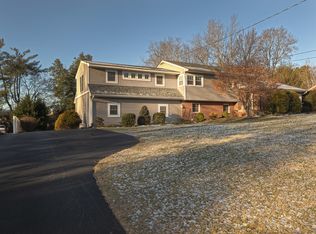Sold for $330,000
$330,000
3520 Robyn Rd SW, Roanoke, VA 24015
3beds
2,074sqft
Single Family Residence
Built in 1956
9,147.6 Square Feet Lot
$346,300 Zestimate®
$159/sqft
$2,111 Estimated rent
Home value
$346,300
$287,000 - $416,000
$2,111/mo
Zestimate® history
Loading...
Owner options
Explore your selling options
What's special
Prime location on a quiet dead-end road right off Colonial AVE, seconds from 419! This renovated brick ranch features new and refinished hardwood floors, fresh paint throughout, a renovated kitchen, and two fully remodeled bathrooms. Upgrades include a brand new HVAC system, two refreshed fireplaces, and a finished basement with LVP flooring and potential for a fourth bedroom, plus a brand-new sump pump.With modern updates, classic charm, and unbeatable convenience, this move-in-ready home won't last long. Schedule your showing today! Owner is a licensed agent in Virginia.
Zillow last checked: 8 hours ago
Listing updated: April 26, 2025 at 10:58am
Listed by:
CARA LYNN BROWN 540-312-9498,
REAL BROKER LLC - MCLEAN,
DONNA RACHELLE MORAN 540-519-8402
Bought with:
DAVID KEITH BELL, 0225257028
MOUNTAIN VIEW REAL ESTATE LLC
JASON LEE BOOTHE, 0225240064
Source: RVAR,MLS#: 915091
Facts & features
Interior
Bedrooms & bathrooms
- Bedrooms: 3
- Bathrooms: 2
- Full bathrooms: 2
Bedroom 1
- Level: E
Bedroom 1
- Level: E
Bedroom 1
- Level: E
Heating
- Baseboard Electric, Forced Air Gas
Cooling
- Attic Fan
Appliances
- Included: Dryer, Washer, Dishwasher, Microwave, Electric Range, Refrigerator
Features
- Storage
- Flooring: Ceramic Tile, Wood
- Doors: Insulated, Metal
- Windows: Insulated Windows
- Has basement: Yes
- Number of fireplaces: 2
- Fireplace features: Basement, Living Room, Wood Burning Stove
Interior area
- Total structure area: 2,748
- Total interior livable area: 2,074 sqft
- Finished area above ground: 1,374
- Finished area below ground: 700
Property
Parking
- Parking features: Attached Carport, Paved
- Has carport: Yes
Features
- Levels: One
- Stories: 1
- Patio & porch: Patio, Front Porch, Rear Porch
- Fencing: Fenced
Lot
- Size: 9,147 sqft
- Features: Cleared
Details
- Parcel number: 1570119
Construction
Type & style
- Home type: SingleFamily
- Property subtype: Single Family Residence
Materials
- Brick, Vinyl
Condition
- Completed
- Year built: 1956
Utilities & green energy
- Electric: 0 Phase
- Sewer: Public Sewer
- Utilities for property: Cable
Community & neighborhood
Location
- Region: Roanoke
- Subdivision: N/A
Other
Other facts
- Road surface type: Paved
Price history
| Date | Event | Price |
|---|---|---|
| 4/24/2025 | Sold | $330,000$159/sqft |
Source: | ||
| 3/21/2025 | Pending sale | $330,000$159/sqft |
Source: | ||
| 3/12/2025 | Listed for sale | $330,000+51.4%$159/sqft |
Source: | ||
| 11/1/2024 | Sold | $218,000-17.4%$105/sqft |
Source: | ||
| 9/13/2024 | Pending sale | $264,000$127/sqft |
Source: | ||
Public tax history
| Year | Property taxes | Tax assessment |
|---|---|---|
| 2025 | $2,760 +6.1% | $226,200 +6.1% |
| 2024 | $2,600 +5.4% | $213,100 +5.4% |
| 2023 | $2,467 +10.4% | $202,200 +10.4% |
Find assessor info on the county website
Neighborhood: Franklin Colonial
Nearby schools
GreatSchools rating
- 3/10Fishburn Park Elementary SchoolGrades: PK-5Distance: 0.9 mi
- 2/10James Madison Middle SchoolGrades: 6-8Distance: 0.9 mi
- 3/10Patrick Henry High SchoolGrades: 9-12Distance: 0.7 mi
Schools provided by the listing agent
- Elementary: Fishburn Park
- Middle: James Madison
- High: Patrick Henry
Source: RVAR. This data may not be complete. We recommend contacting the local school district to confirm school assignments for this home.
Get pre-qualified for a loan
At Zillow Home Loans, we can pre-qualify you in as little as 5 minutes with no impact to your credit score.An equal housing lender. NMLS #10287.
Sell with ease on Zillow
Get a Zillow Showcase℠ listing at no additional cost and you could sell for —faster.
$346,300
2% more+$6,926
With Zillow Showcase(estimated)$353,226


