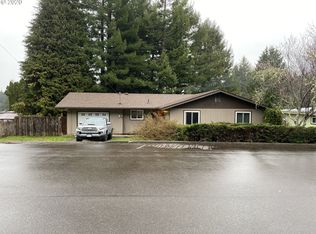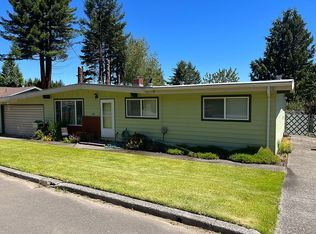This multi level large contemporary home sits on a corner lot and has all new vinyl windows. It's clean and ready for you! Home has plenty of room w/ four floors, 5 bdrms 2.5 baths, living & family room, wet bar, hot tub, yard, double car garage extra parking for small boat/ RV, just a few of the many great things about this home. Located near medical facilities and hospital. Schools are near by also. Easy to show! Come take a look!
This property is off market, which means it's not currently listed for sale or rent on Zillow. This may be different from what's available on other websites or public sources.

