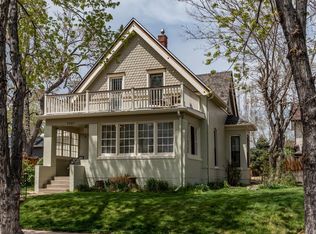Sold for $1,200,000 on 08/08/25
$1,200,000
3520 Quitman Street, Denver, CO 80212
3beds
2,292sqft
Single Family Residence
Built in 1904
6,250 Square Feet Lot
$1,175,700 Zestimate®
$524/sqft
$4,319 Estimated rent
Home value
$1,175,700
$1.11M - $1.25M
$4,319/mo
Zestimate® history
Loading...
Owner options
Explore your selling options
What's special
West Highlands Gem | Historic Charm Meets Modern Luxury
Step into this captivating Princess Anne-style home in the heart of Denver’s sought-after West Highlands neighborhood. Beautifully updated while preserving its historic elegance, this home features classic stained glass details, original built-ins, and a stunning fireplace that add timeless character throughout.
The spacious, vaulted primary suite offers a true retreat, complete with room for a king-sized bed, dual vanities, a jetted soaking tub, walk-in closet, and upstairs laundry. Step out onto the brand-new private balcony to enjoy your morning coffee or unwind in the evening.
The heart of the home is the gourmet kitchen, featuring granite countertops, a stylish tile backsplash, 42-inch cabinetry, stainless steel appliances, and a wine bar—perfect for entertaining. The layout allows for both a cozy living room with original charm and a second family room highlighted by an exposed brick wall.
Downstairs, the basement provides an ideal space for a home office or creative studio.
Recent updates include fresh paint, new carpet, and new tile throughout the home. The oversized 2.5-car garage offers abundant storage and workspace, ideal for hobbies or extra gear.
Don’t miss this rare opportunity to own an architectural treasure in one of Denver’s most beloved neighborhoods!
Zillow last checked: 8 hours ago
Listing updated: August 08, 2025 at 02:46pm
Listed by:
Susie Axelrad 720-280-3003 susie@theradhometeam.com,
RE/MAX of Cherry Creek
Bought with:
Olivia Miller, 100100641
Keller Williams Realty Urban Elite
Source: REcolorado,MLS#: 2078854
Facts & features
Interior
Bedrooms & bathrooms
- Bedrooms: 3
- Bathrooms: 3
- Full bathrooms: 2
- 3/4 bathrooms: 1
- Main level bathrooms: 1
Primary bedroom
- Level: Upper
Bedroom
- Level: Upper
Bedroom
- Level: Upper
Primary bathroom
- Level: Upper
Bathroom
- Level: Main
Bathroom
- Level: Upper
Dining room
- Level: Main
Family room
- Level: Main
Kitchen
- Level: Main
Living room
- Level: Main
Office
- Level: Basement
Heating
- Forced Air
Cooling
- Central Air
Appliances
- Included: Bar Fridge, Cooktop, Dishwasher, Disposal, Oven, Refrigerator
- Laundry: Laundry Closet
Features
- Built-in Features, Ceiling Fan(s), Five Piece Bath
- Flooring: Carpet, Tile, Wood
- Basement: Partial
- Has fireplace: Yes
- Fireplace features: Living Room
Interior area
- Total structure area: 2,292
- Total interior livable area: 2,292 sqft
- Finished area above ground: 2,072
- Finished area below ground: 86
Property
Parking
- Total spaces: 3
- Parking features: Garage
- Garage spaces: 2
- Details: Off Street Spaces: 1
Features
- Levels: Two
- Stories: 2
- Entry location: Ground
- Patio & porch: Deck, Front Porch
- Exterior features: Balcony, Private Yard
Lot
- Size: 6,250 sqft
- Features: Level
Details
- Parcel number: 230112010
- Zoning: U-SU-B
- Special conditions: Standard
Construction
Type & style
- Home type: SingleFamily
- Architectural style: Victorian
- Property subtype: Single Family Residence
Materials
- Brick
- Roof: Composition
Condition
- Year built: 1904
Utilities & green energy
- Sewer: Public Sewer
Community & neighborhood
Location
- Region: Denver
- Subdivision: Highlands
Other
Other facts
- Listing terms: Cash,Conventional
- Ownership: Individual
Price history
| Date | Event | Price |
|---|---|---|
| 8/8/2025 | Sold | $1,200,000$524/sqft |
Source: | ||
| 7/30/2025 | Pending sale | $1,200,000$524/sqft |
Source: | ||
| 7/21/2025 | Listed for sale | $1,200,000+75%$524/sqft |
Source: | ||
| 5/17/2016 | Sold | $685,859+222.8%$299/sqft |
Source: Public Record | ||
| 5/26/1998 | Sold | $212,500$93/sqft |
Source: Public Record | ||
Public tax history
| Year | Property taxes | Tax assessment |
|---|---|---|
| 2024 | $5,695 +24.8% | $73,500 -4.4% |
| 2023 | $4,563 +3.6% | $76,910 +34% |
| 2022 | $4,404 +2.4% | $57,380 -2.8% |
Find assessor info on the county website
Neighborhood: West Highland
Nearby schools
GreatSchools rating
- 9/10Edison Elementary SchoolGrades: PK-5Distance: 0.1 mi
- 9/10Skinner Middle SchoolGrades: 6-8Distance: 0.6 mi
- 5/10North High SchoolGrades: 9-12Distance: 1 mi
Schools provided by the listing agent
- Elementary: Edison
- Middle: Skinner
- High: North
- District: Denver 1
Source: REcolorado. This data may not be complete. We recommend contacting the local school district to confirm school assignments for this home.
Get a cash offer in 3 minutes
Find out how much your home could sell for in as little as 3 minutes with a no-obligation cash offer.
Estimated market value
$1,175,700
Get a cash offer in 3 minutes
Find out how much your home could sell for in as little as 3 minutes with a no-obligation cash offer.
Estimated market value
$1,175,700
