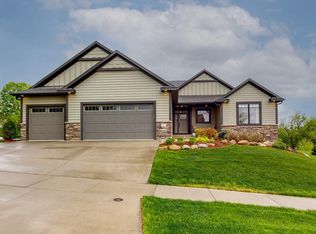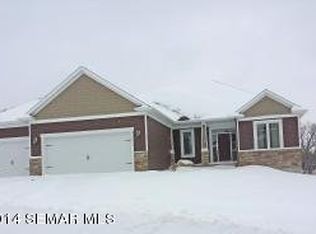Privacy galore in this multi-level home with three car garage and over 3500 square feet on almost an acre lot in Haver Hills with 100 acres of common recreational ground. Updated kitchen with stainless appliances and granite tops, newer windows and roof. Hardwood flooring, newer carpet through much of the home. Most of the exterior is Redwood.HIGHLIGHTS Multi-level with walk-out lower level and a total of four bedrooms and four bathrooms plus a main floor study and additional craft roomLocated in a quiet cul-de-sac on nearly 1 acre with access to 100 acres of common recreation ground owned by the Haver Hill home ownersMain floor study with double French doors and hardwood floorsUpdated kitchen with granite countertops, stainless steel appliances, pantry, tile backsplash with granite accent strip, hardwood floors, and updated light fixtures and hardwareInformal dining room with brushed nickel chandelier is adjacent to the living room/hearth room and sliding door to back deck makes entertaining a breezeFireplace with stone surround is the focal point of the warm and cozy hearth/living room with hardwood floors and recessed lightingFormal dining room with hardwood floors, soft color tones, wainscoting, and brushed nickel drumshade chandelier with dimmerBuilt-in stone planter edges the stairway for a unique, decorative touch Main floor half-bath and laundry room are located adjacent to the garage for easy clean-upLaundry room features tile floors and built-in countertops perfect for folding clothesAdditional craft room on this level could also be the alternative fourth bedroomMaster bedroom boasts a private master bathroom (tiled) and a private rooftop balcony, plus walk-in closet with built-in shelvingTwo additional bedrooms on the upper level, all (including master) with newer friseé carpetingUpper level bath is updated with double vessel sinks, newer cultured marble countertops, framed mirror, and soft contemporary style light fixtures and brushed nickel faucetsLower level family room with beamed ceiling and decorative floor-to-ceiling stone fireplace—sliding door walks out to the three-season porch and the backyardFourth bedroom and bathroom in the lower level affords more privacy for guests—fourth bedroom is currently being used as an exercise roomYearly association fee of $300 goes toward maintaining the 100 acres of common recreational ground accessible to residents
This property is off market, which means it's not currently listed for sale or rent on Zillow. This may be different from what's available on other websites or public sources.

