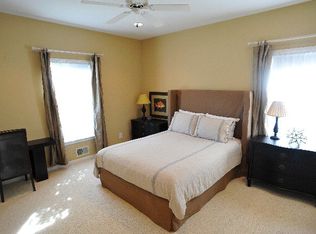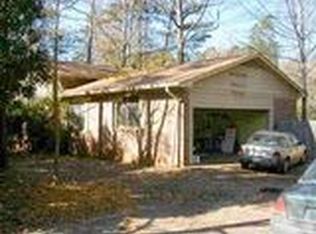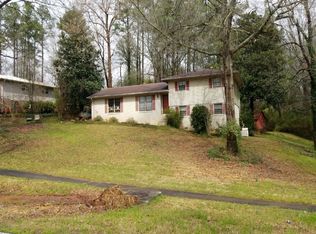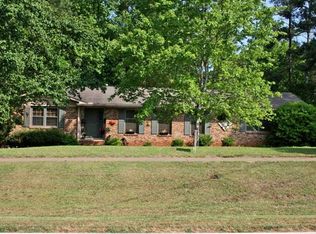Closed
$590,000
3520 Old Lexington Rd, Athens, GA 30605
4beds
3,765sqft
Single Family Residence
Built in 1987
2.68 Acres Lot
$-- Zestimate®
$157/sqft
$3,032 Estimated rent
Home value
Not available
Estimated sales range
Not available
$3,032/mo
Zestimate® history
Loading...
Owner options
Explore your selling options
What's special
Introducing an all brick, estate sized home with pond view in Athens, GA! This home features 4 bedrooms and 3 full bathrooms. As you enter into the 2 story grand foyer, all the formal appointments are shown immediately in this home! From the formal dining room, cozy den, custom wood cabinetry in the kitchen, and grand living room with wood coffered ceiling and built ins at the back of the home, each room is spacious enough to entertain and host a variety of gatherings. The bathrooms have been completely renovated by the current owner so all the hard work is already done! All new interior paint as well. There is a bedroom on the main level which is perfect for a guest suite or home office. The kitchen has a built in microwave/wall oven combo as well as an electric cooktop perfect for whipping up an array of gourmet meals. Upstairs, you'll find two additional bedrooms that share a full bathroom as well as a gigantic master suite!! This master features vaulted ceilings with an extremely large bathroom! Plenty of space, double vanities, soaking tub, tiled shower and natural light are all included in the master bathroom. On the exterior, a brand new rear covered deck was installed on the back of the home! Tucked away down a long driveway from the main road, this all brick beauty creates a private oasis perfect for relaxing or having plenty of family and friends over for entertaining!
Zillow last checked: 8 hours ago
Listing updated: November 10, 2025 at 10:40am
Listed by:
Lauren Denmark 912-312-4393,
Broad & Main Real Estate Group
Bought with:
Chad A Clark, 290559
BHHS Georgia Properties
Source: GAMLS,MLS#: 10564769
Facts & features
Interior
Bedrooms & bathrooms
- Bedrooms: 4
- Bathrooms: 3
- Full bathrooms: 3
- Main level bathrooms: 1
- Main level bedrooms: 1
Dining room
- Features: Seats 12+, Separate Room
Kitchen
- Features: Breakfast Area, Pantry
Heating
- Central
Cooling
- Central Air
Appliances
- Included: Cooktop, Dishwasher, Microwave, Oven
- Laundry: In Kitchen
Features
- Beamed Ceilings, Bookcases, Double Vanity, High Ceilings, Separate Shower, Soaking Tub, Tile Bath, Entrance Foyer, Vaulted Ceiling(s), Walk-In Closet(s)
- Flooring: Carpet, Hardwood, Tile
- Basement: Crawl Space
- Number of fireplaces: 2
- Fireplace features: Living Room, Outside
Interior area
- Total structure area: 3,765
- Total interior livable area: 3,765 sqft
- Finished area above ground: 3,765
- Finished area below ground: 0
Property
Parking
- Total spaces: 2
- Parking features: Attached, Garage, Garage Door Opener, Kitchen Level, Side/Rear Entrance
- Has attached garage: Yes
Features
- Levels: Two
- Stories: 2
- Patio & porch: Deck, Porch
- Waterfront features: Pond
Lot
- Size: 2.68 Acres
- Features: Level, Private
Details
- Parcel number: 243 016
Construction
Type & style
- Home type: SingleFamily
- Architectural style: Brick 4 Side,Colonial,Traditional
- Property subtype: Single Family Residence
Materials
- Brick
- Roof: Composition
Condition
- Updated/Remodeled
- New construction: No
- Year built: 1987
Utilities & green energy
- Sewer: Public Sewer
- Water: Public
- Utilities for property: Cable Available, Natural Gas Available, Underground Utilities
Community & neighborhood
Community
- Community features: Lake, Sidewalks, Street Lights, Walk To Schools
Location
- Region: Athens
- Subdivision: None
HOA & financial
HOA
- Has HOA: Yes
- HOA fee: $750 annually
- Services included: Insurance, Reserve Fund
Other
Other facts
- Listing agreement: Exclusive Right To Sell
Price history
| Date | Event | Price |
|---|---|---|
| 11/7/2025 | Sold | $590,000+1.9%$157/sqft |
Source: | ||
| 10/4/2025 | Pending sale | $579,000$154/sqft |
Source: | ||
| 7/25/2025 | Listed for sale | $579,000$154/sqft |
Source: | ||
| 7/18/2025 | Pending sale | $579,000$154/sqft |
Source: | ||
| 7/15/2025 | Listed for sale | $579,000-71%$154/sqft |
Source: | ||
Public tax history
| Year | Property taxes | Tax assessment |
|---|---|---|
| 2024 | $15,983 +105.8% | $511,464 +42% |
| 2023 | $7,766 +3.5% | $360,311 +16.7% |
| 2022 | $7,504 +5.3% | $308,670 +22.9% |
Find assessor info on the county website
Neighborhood: 30605
Nearby schools
GreatSchools rating
- 4/10Whit Davis Road Elementary SchoolGrades: PK-5Distance: 0.8 mi
- 5/10Hilsman Middle SchoolGrades: 6-8Distance: 1.6 mi
- 4/10Cedar Shoals High SchoolGrades: 9-12Distance: 1 mi
Schools provided by the listing agent
- Elementary: Whit Davis
- Middle: Hilsman
- High: Cedar Shoals
Source: GAMLS. This data may not be complete. We recommend contacting the local school district to confirm school assignments for this home.
Get pre-qualified for a loan
At Zillow Home Loans, we can pre-qualify you in as little as 5 minutes with no impact to your credit score.An equal housing lender. NMLS #10287.



