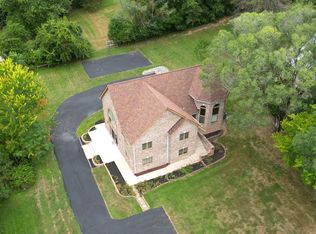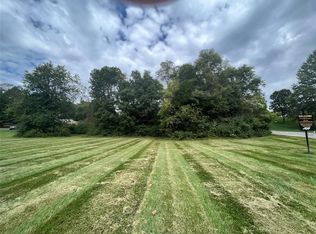3/4 Bedroom Multi-Level Home Available Now In Prestigious Foxcliff Estates, A Lake And Golf Course Community. Hard To Find 1/2 Acre Of Rolling & Sloping Topography Which Is The Perfect Setting For This Multi-Level Home That Can Offer So Many Options. This Wonderful Home Features A Walkout Basement Which Consists Of A Side Load 2 Car Garage & Family Room W/ A Large Walk-In Closet (currently Used As A 4th Bedroom), Gla In Bsmnt Per Assessor 538sf. The 2nd Level Features 3 Bedrooms W/ A Master Bedrm Boasting A Fireplace & Full View Atrium Doors Taking You Right Out To The Peaceful Backyard. The Upper Level Has An Updated Kitchen, Dining Area & Great Room W/ Fireplace (above Grade Sq Ft For These 2 Level Is 1077 Per Assessor). Must See Today!!
This property is off market, which means it's not currently listed for sale or rent on Zillow. This may be different from what's available on other websites or public sources.

