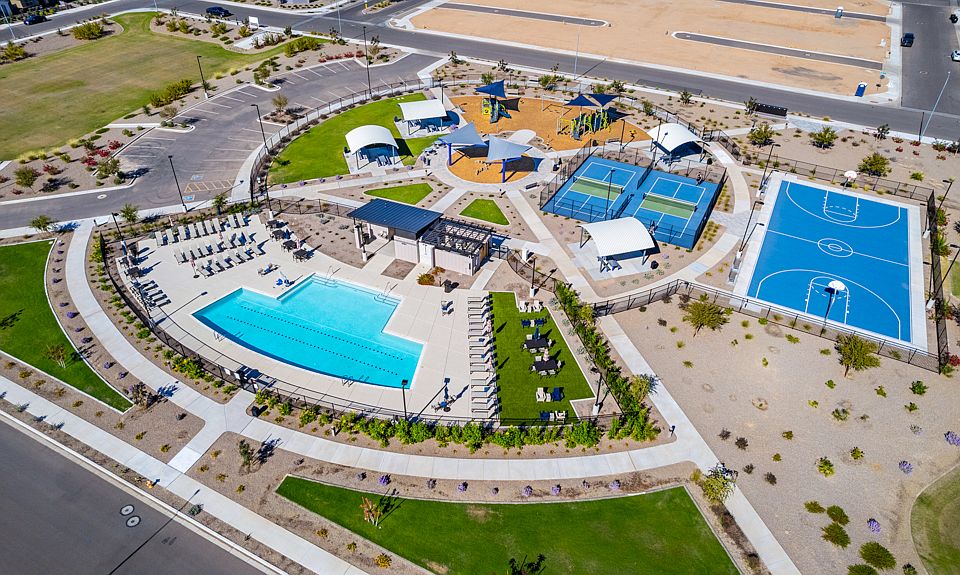MLS#6849575 New Construction - July Completion! The 45-RM4 is a well-designed two-story floor plan offering 3,067 sq. ft., 4 bedrooms, 2.5 bathrooms, a spacious loft, flex room, and a 3-car split garage. A gated front porch with railing welcomes you in, leading to a bright foyer that passes a flexible front room and powder bath. The open-concept kitchen features 42'' upper cabinets, a gas range, and overlooks the dining area and great room—ideal for everyday living and entertaining. This home also includes whole-house blinds and a soft water loop for added comfort and convenience. Upstairs, you'll find the secondary bedrooms, a shared bath, and a generous loft, while the private primary suite offers a relaxing bath with dual sinks, separate tub and shower, and a roomy walk-in closet. Structural options added include: paver front porch and gate and rails at front porch
New construction
$583,135
3520 N 103rd Ave, Avondale, AZ 85392
4beds
2baths
3,067sqft
Single Family Residence
Built in 2025
6,600 sqft lot
$-- Zestimate®
$190/sqft
$140/mo HOA
What's special
Private primary suiteSeparate tub and showerGenerous loftSpacious loftPaver front porchFlex roomDining area
- 68 days
- on Zillow |
- 258 |
- 4 |
Zillow last checked: 7 hours ago
Listing updated: April 10, 2025 at 05:40pm
Listed by:
Robert S Thompson 480-346-1738,
William Lyon Homes
Source: ARMLS,MLS#: 6849575

Travel times
Schedule tour
Select your preferred tour type — either in-person or real-time video tour — then discuss available options with the builder representative you're connected with.
Select a date
Facts & features
Interior
Bedrooms & bathrooms
- Bedrooms: 4
- Bathrooms: 2.5
Primary bedroom
- Level: Second
- Area: 289
- Dimensions: 17.00 x 17.00
Bedroom 2
- Level: Second
- Area: 132
- Dimensions: 11.00 x 12.00
Bedroom 3
- Level: Second
- Area: 110
- Dimensions: 11.00 x 10.00
Bedroom 4
- Description: Flex Room
- Level: Second
- Area: 110
- Dimensions: 11.00 x 10.00
Den
- Level: First
- Area: 168
- Dimensions: 12.00 x 14.00
Dining room
- Level: First
- Area: 272
- Dimensions: 16.00 x 17.00
Great room
- Level: First
- Area: 289
- Dimensions: 17.00 x 17.00
Heating
- Natural Gas
Cooling
- Central Air, Programmable Thmstat
Appliances
- Laundry: Wshr/Dry HookUp Only
Features
- Double Vanity, Upstairs, Eat-in Kitchen, Kitchen Island, Pantry, Full Bth Master Bdrm, Separate Shwr & Tub
- Flooring: Carpet, Tile
- Has basement: No
- Has fireplace: No
- Fireplace features: None
Interior area
- Total structure area: 3,067
- Total interior livable area: 3,067 sqft
Property
Parking
- Total spaces: 6
- Parking features: Garage Door Opener, Direct Access, Side Vehicle Entry
- Garage spaces: 3
- Uncovered spaces: 3
Features
- Stories: 1
- Patio & porch: Covered, Patio
- Pool features: None
- Spa features: None
- Fencing: Block
Lot
- Size: 6,600 sqft
- Features: Desert Front, Dirt Back
Details
- Parcel number: 10232853
Construction
Type & style
- Home type: SingleFamily
- Architectural style: Spanish
- Property subtype: Single Family Residence
Materials
- Stucco, Wood Frame, Low VOC Paint, Low VOC Wood Products, Blown Cellulose, Painted
- Roof: Tile
Condition
- Under Construction
- New construction: Yes
- Year built: 2025
Details
- Builder name: William Lyon Homes
Utilities & green energy
- Electric: 220 Volts in Kitchen
- Sewer: Public Sewer
- Water: City Water
Community & HOA
Community
- Features: Pickleball, Community Pool, Tennis Court(s), Playground
- Subdivision: Parkside Almeria Collection
HOA
- Has HOA: Yes
- Amenities included: FHA Approved Prjct, Management, Rental OK (See Rmks), VA Approved Prjct
- Services included: Maintenance Grounds, Street Maint, Front Yard Maint
- HOA fee: $140 monthly
- HOA name: AAM
- HOA phone: 602-957-9191
Location
- Region: Avondale
Financial & listing details
- Price per square foot: $190/sqft
- Tax assessed value: $25,400
- Annual tax amount: $5,831
- Date on market: 4/10/2025
- Listing terms: Cash,Conventional,FHA,VA Loan
- Ownership: Fee Simple
- Electric utility on property: Yes
About the community
Discover all Parkside Almeria Collection has to offer in beautiful Avondale, AZ. Enjoy leisurely walks or bike rides through the lush greenbelt or gather with friends for a game of basketball or pickleball on the dedicated courts. The community also features a sparkling pool and a playground, perfect for children to play and socialize.
With 3-6 bedrooms, 2.5-4.5 bathrooms and 2,379-3,532 square feet, you'll have all the room you need. More below!
Source: Taylor Morrison

