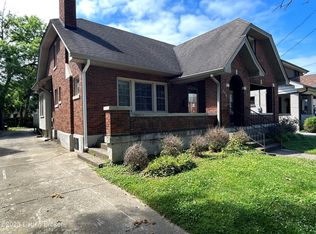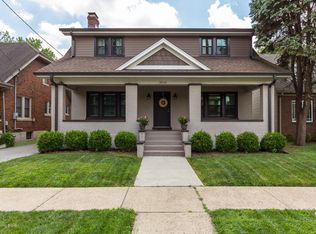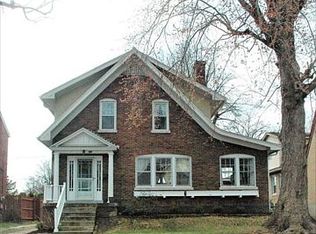Sold for $390,000
$390,000
3520 Lexington Rd, Louisville, KY 40207
3beds
2,396sqft
Single Family Residence
Built in 1929
8,276.4 Square Feet Lot
$393,900 Zestimate®
$163/sqft
$2,537 Estimated rent
Home value
$393,900
$370,000 - $421,000
$2,537/mo
Zestimate® history
Loading...
Owner options
Explore your selling options
What's special
Below grade has a full bath and multi-purpose room used as a bedroom. Full bath in the finished lower level. House has newly refinished hardwood floor throughout. Roof is two years old and new central air units within the last three years for each floor. Has efficient radiant heat. There is a transferable $5,250 credit for a bathroom update. Corner lot that is close to the park as well as St. Matthews restaurants and businesses. Garage is 2 car with radiant heat. Kitchen has refrigerator, dishwasher, disposal and microwave. Washer and Dryer in basement Laundry
Zillow last checked: 8 hours ago
Listing updated: March 02, 2025 at 10:17pm
Listed by:
Douglas Rapp,
Kentucky Realty Corporation
Bought with:
Steve Minor, 202270
RE/MAX Properties East
Source: GLARMLS,MLS#: 1675950
Facts & features
Interior
Bedrooms & bathrooms
- Bedrooms: 3
- Bathrooms: 2
- Full bathrooms: 1
- 1/2 bathrooms: 1
Bedroom
- Description: See drawing
- Level: Second
Bedroom
- Description: See drawing
- Level: Second
Bedroom
- Description: See drawing
- Level: Second
Full bathroom
- Level: Second
Half bathroom
- Level: First
Full bathroom
- Description: See Drawing
- Level: Basement
Dining area
- Description: See Drawing
- Level: First
Kitchen
- Description: See drawing
- Level: First
Laundry
- Description: See Drawing
- Level: Basement
Living room
- Description: See Drawing
- Level: First
Other
- Description: See Drawing
- Level: Basement
Heating
- Radiant
Cooling
- Central Air
Features
- Basement: Partially Finished
- Number of fireplaces: 1
Interior area
- Total structure area: 1,814
- Total interior livable area: 2,396 sqft
- Finished area above ground: 1,814
- Finished area below ground: 582
Property
Parking
- Total spaces: 2
- Parking features: Attached, Entry Side, See Remarks
- Attached garage spaces: 2
Features
- Stories: 1
- Fencing: Split Rail,Partial,Wood
Lot
- Size: 8,276 sqft
- Features: Corner Lot, Sidewalk
Details
- Parcel number: 14073L00520000
Construction
Type & style
- Home type: SingleFamily
- Architectural style: Other
- Property subtype: Single Family Residence
Materials
- Brick, Stucco
- Foundation: Concrete Perimeter
- Roof: Shingle
Condition
- Year built: 1929
Utilities & green energy
- Sewer: Public Sewer
- Water: Public
- Utilities for property: Electricity Connected
Community & neighborhood
Location
- Region: Louisville
- Subdivision: Lexington Manor
HOA & financial
HOA
- Has HOA: No
Price history
| Date | Event | Price |
|---|---|---|
| 1/31/2025 | Sold | $390,000-13.3%$163/sqft |
Source: | ||
| 1/4/2025 | Pending sale | $450,000$188/sqft |
Source: | ||
| 12/3/2024 | Listed for sale | $450,000$188/sqft |
Source: | ||
Public tax history
| Year | Property taxes | Tax assessment |
|---|---|---|
| 2021 | $2,502 +42.7% | $214,760 +28.7% |
| 2020 | $1,753 | $166,900 |
| 2019 | $1,753 +2.4% | $166,900 |
Find assessor info on the county website
Neighborhood: Rock Creek Lexington Road
Nearby schools
GreatSchools rating
- 6/10Chenoweth Elementary SchoolGrades: PK-5Distance: 0.9 mi
- 5/10Westport Middle SchoolGrades: 6-8Distance: 3.9 mi
- 1/10Waggener High SchoolGrades: 9-12Distance: 1.5 mi
Get pre-qualified for a loan
At Zillow Home Loans, we can pre-qualify you in as little as 5 minutes with no impact to your credit score.An equal housing lender. NMLS #10287.
Sell with ease on Zillow
Get a Zillow Showcase℠ listing at no additional cost and you could sell for —faster.
$393,900
2% more+$7,878
With Zillow Showcase(estimated)$401,778


