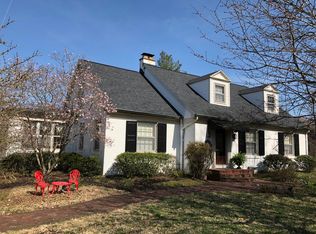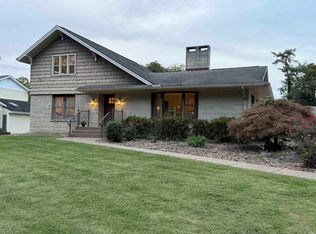Welcome to 3520 Koring Rd on Evansville's West side! The home features lots of square footage and large rooms. The updated kitchen is open to the dining area and family room so you are always part of the action. Just of to the side is a room with an in ground hot tub. The are 2 large bedrooms on the main floor with the Master Bedroom having a large master bath, walk in closet , and sitting area. The second bedroom has a fireplace and large sitting area also. Upstairs are 2 more large bedrooms and a very nice full bath. The home has a very nice den on the main floor and 2 large rooms in the basement with a wet bar and fireplace. Out side you will find a large covered deck over looking the stocked lake. The large 2.5 car garage has an upper level and a basement with an over head door leading out into the back yard. There is a built in grill and a half bath in what used to be the pool house. Come make this your country dream home!
This property is off market, which means it's not currently listed for sale or rent on Zillow. This may be different from what's available on other websites or public sources.

