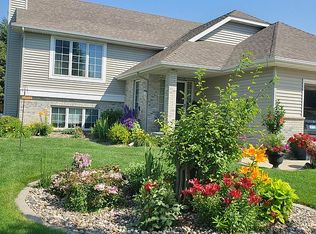Closed
$440,000
3520 Hazelwood Ln SW, Rochester, MN 55902
4beds
2,728sqft
Single Family Residence
Built in 2000
9,583.2 Square Feet Lot
$463,100 Zestimate®
$161/sqft
$2,631 Estimated rent
Home value
$463,100
$421,000 - $509,000
$2,631/mo
Zestimate® history
Loading...
Owner options
Explore your selling options
What's special
Welcome to this beautifully updated split entry home featuring 4 bedrooms, 3 bathrooms, and a 3-car garage. Recent upgrades include a new cedar deck, many new windows, lower level patio door, siding, roof gutters, landscaping, newer AC and furnace, master bath shower, fresh paint throughout, new carpet, and new LVP in the kitchen and dining room. This home blends modern enhancements with practical living spaces—don’t miss this fantastic opportunity!
Zillow last checked: 8 hours ago
Listing updated: September 05, 2025 at 11:29pm
Listed by:
Mickey Rowland 507-208-1950,
Re/Max Results
Bought with:
Cindy Hughes
Dwell Realty Group LLC
Source: NorthstarMLS as distributed by MLS GRID,MLS#: 6570476
Facts & features
Interior
Bedrooms & bathrooms
- Bedrooms: 4
- Bathrooms: 3
- Full bathrooms: 2
- 3/4 bathrooms: 1
Bedroom 1
- Level: Main
- Area: 182 Square Feet
- Dimensions: 14x13
Bedroom 2
- Level: Main
- Area: 120 Square Feet
- Dimensions: 10x12
Bedroom 3
- Level: Basement
- Area: 120 Square Feet
- Dimensions: 10x12
Bedroom 4
- Level: Basement
- Area: 120 Square Feet
- Dimensions: 10x12
Deck
- Level: Main
- Area: 182 Square Feet
- Dimensions: 13x14
Dining room
- Level: Main
- Area: 132 Square Feet
- Dimensions: 12x11
Family room
- Level: Basement
- Area: 506 Square Feet
- Dimensions: 22x23
Laundry
- Level: Main
- Area: 75 Square Feet
- Dimensions: 10x7.5
Living room
- Level: Main
- Area: 195 Square Feet
- Dimensions: 13x15
Heating
- Forced Air, Fireplace(s)
Cooling
- Central Air
Appliances
- Included: Dishwasher, Disposal, Dryer, Gas Water Heater, Microwave, Range, Refrigerator, Stainless Steel Appliance(s), Washer, Water Softener Owned
Features
- Basement: Block,Finished,Storage Space,Sump Pump,Walk-Out Access
- Number of fireplaces: 1
- Fireplace features: Family Room, Gas
Interior area
- Total structure area: 2,728
- Total interior livable area: 2,728 sqft
- Finished area above ground: 1,364
- Finished area below ground: 1,280
Property
Parking
- Total spaces: 3
- Parking features: Attached, Concrete, Garage Door Opener
- Attached garage spaces: 3
- Has uncovered spaces: Yes
- Details: Garage Dimensions (30x26)
Accessibility
- Accessibility features: None
Features
- Levels: Multi/Split
- Fencing: Partial
Lot
- Size: 9,583 sqft
- Dimensions: 45 x 116
- Features: Many Trees
Details
- Foundation area: 1364
- Parcel number: 642242052371
- Zoning description: Residential-Single Family
Construction
Type & style
- Home type: SingleFamily
- Property subtype: Single Family Residence
Materials
- Brick/Stone, Vinyl Siding, Frame
- Roof: Asphalt
Condition
- Age of Property: 25
- New construction: No
- Year built: 2000
Utilities & green energy
- Electric: Circuit Breakers, 150 Amp Service
- Gas: Natural Gas
- Sewer: City Sewer/Connected
- Water: City Water/Connected
Community & neighborhood
Location
- Region: Rochester
- Subdivision: Bamber Ridge 4th Sub
HOA & financial
HOA
- Has HOA: No
Other
Other facts
- Road surface type: Paved
Price history
| Date | Event | Price |
|---|---|---|
| 9/4/2024 | Sold | $440,000-2%$161/sqft |
Source: | ||
| 8/7/2024 | Pending sale | $449,000$165/sqft |
Source: | ||
| 7/19/2024 | Listed for sale | $449,000+79.6%$165/sqft |
Source: | ||
| 5/27/2024 | Listing removed | -- |
Source: Zillow Rentals Report a problem | ||
| 4/28/2024 | Listed for rent | $2,600+20.9%$1/sqft |
Source: Zillow Rentals Report a problem | ||
Public tax history
| Year | Property taxes | Tax assessment |
|---|---|---|
| 2025 | $5,473 +9.5% | $400,900 +0.2% |
| 2024 | $4,996 | $400,100 +0.9% |
| 2023 | -- | $396,700 +11.9% |
Find assessor info on the county website
Neighborhood: 55902
Nearby schools
GreatSchools rating
- 7/10Bamber Valley Elementary SchoolGrades: PK-5Distance: 1.6 mi
- 4/10Willow Creek Middle SchoolGrades: 6-8Distance: 2.4 mi
- 9/10Mayo Senior High SchoolGrades: 8-12Distance: 3 mi
Schools provided by the listing agent
- Elementary: Bamber Valley
- Middle: Willow Creek
- High: Mayo
Source: NorthstarMLS as distributed by MLS GRID. This data may not be complete. We recommend contacting the local school district to confirm school assignments for this home.
Get a cash offer in 3 minutes
Find out how much your home could sell for in as little as 3 minutes with a no-obligation cash offer.
Estimated market value$463,100
Get a cash offer in 3 minutes
Find out how much your home could sell for in as little as 3 minutes with a no-obligation cash offer.
Estimated market value
$463,100
