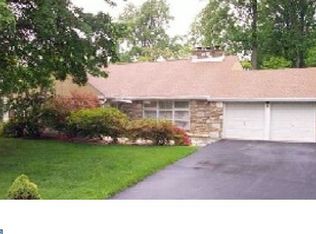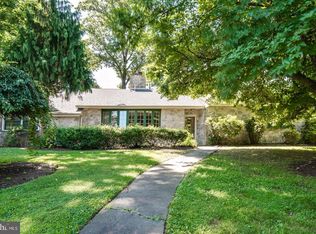Spacious 5 bedroom with 2 full bathrooms and one half bath. This large split level sits in the much sought after Huntingdon Valley/Lower Moreland school district. Center entrance into foyer, large living room with stone fireplace creates a wonderful focal point, large windows and doors allowing lots of natural light into the home, great floor plan that lends itself for entertaining and leads out to two outside patios. (one off the dining room and one off the family room. Many recently replaced items through out including dishwasher, microwave, refrigerator, two garage doors and openers, air conditioning, front path and steps, and carpet in family room and more. Kitchen has lots of counter top space and still has enough room for a good sized table and chairs. Lower level family room with stone fireplace and even another level of basement. Upstairs there are 5 generous rooms. The master has a walk-in closet and full bath. Hall bathroom has a jetted tub, stall shower and double sinks. Home has two zoned heating and air conditioning. This is really a must see to enjoy all that it has to offer. Call to show!
This property is off market, which means it's not currently listed for sale or rent on Zillow. This may be different from what's available on other websites or public sources.

