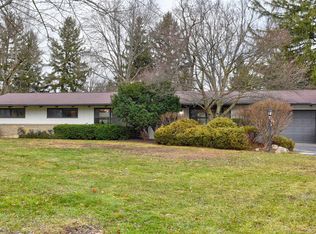Mid century modern home awaits a makeover! Stylish ranch with vaulted beamed ceilings, amazing picture windows, large screened back porch, and almost an acre of lush yard and grand mature trees is ready to be yours. This 3 bed, 1 bath home need some TLC but has a fabulous vibe and could truly become a showstopper. Awesome workshop behind the home. The potential is inspiring! We can't wait to see what the right Buyer makes of this unique opportunity! Schedule a tour today and see for yourself! Hilliard Schools.
This property is off market, which means it's not currently listed for sale or rent on Zillow. This may be different from what's available on other websites or public sources.
