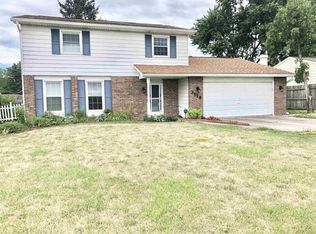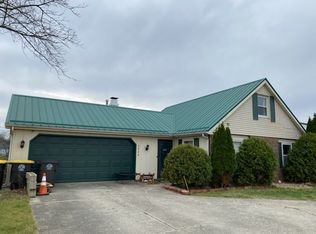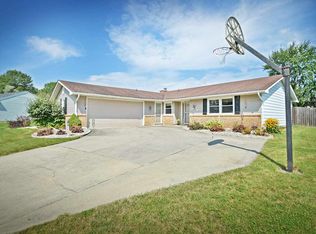"Offer Accepted, Contingent accepting backup offers." Absolutely, move-in ready! Many updates such as a new roof, Architectural style shingles, one layer. Lace Ceilings (not popcorn!) Updated Vinyl plank flooring in all 3 bedrooms, the hall and both Bathrooms. Master is an en-suite with it's own bath with shower. The generous, Eat-in Kitchen has been updated and has beautiful painted cabinets and newer hardware and offers ceramic tile flooring. The refrigerator will be replaced with the black one in the garage & the seller will provide a $500 allowance for a new gas range. Dishwasher stays. You will love the popular barn door on a track that closes off the spacious Pantry! Featured also is a eating bar between the kitchen & Family Room. Wood-burning Fireplace in the Family Room is currently being used with an electric insert but could be removed, if desired. This home offers a living and a family room along with a 12' by 10' enclosed porch Newer Garage Door. Garage is 20 x 24 ft. deep. 2 Skylight Tubes giving lots of daylight! Ceiling fans throughout! Privacy fenced yard and shed. Very comfortable home!
This property is off market, which means it's not currently listed for sale or rent on Zillow. This may be different from what's available on other websites or public sources.



