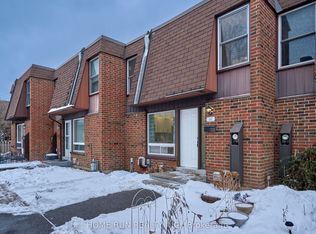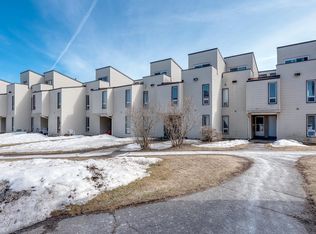Welcome to this centrally located, exceptionally well maintained end unit townhome. The main floor features a beautifully renovated kitchen, stainless steel appliances, room for a breakfast nook and ample storage. Hardwood floors adorn the dining and living rooms and a wall of windows makes this home sunny and bright. The upper level features a huge primary bedroom with a custom closet solution, a stylish renovated main bathroom, and two additional large bedrooms. The lower level features a fantastic rec room and a second full bathroom. Cozy and private yard & perfect for BBQs and entertaining. New carpet and freshly painted, this is a home you shouldn't miss! Offers to be presented on April 26th at 2:30pm, however Seller reserves the right to review and may accept pre-emptive offers. 2021-04-25
This property is off market, which means it's not currently listed for sale or rent on Zillow. This may be different from what's available on other websites or public sources.

