Modern South Park Living | Utilities Included
Discover a move-in-ready, second-floor condo positioned in the heart of South Park. This unit has been thoughtfully updated with Luxury Vinyl Plank (LVP) flooring throughout and a kitchen featuring granite countertops and stainless steel appliances.
The primary bedroom offers a private retreat with a renovated en-suite bath and a spacious walk-in closet. With fresh paint and updated lighting, the home feels bright and ready for its next owner.
The Highlights:
Simple Budgeting: HOA dues cover your heating, air conditioning, and water.
Layout: 1.5 baths, dedicated dining area, and in-unit washer/dryer hookups.
Lifestyle: Steps away from the community pool and clubhouse, with the city's best shopping and dining just around the corner.
Active
$244,900
3520 Colony Rd APT D, Charlotte, NC 28211
1beds
929sqft
Est.:
Condominium
Built in 1969
-- sqft lot
$258,100 Zestimate®
$264/sqft
$422/mo HOA
What's special
Renovated en-suite bathKitchen featuring granite countertopsSpacious walk-in closetDedicated dining areaStainless steel appliances
- 13 hours |
- 56 |
- 0 |
Zillow last checked: 8 hours ago
Listing updated: 12 hours ago
Listing Provided by:
Buddy Frey bfrey@buddyfrey.com,
Keller Williams Unlimited
Source: Canopy MLS as distributed by MLS GRID,MLS#: 4342647
Tour with a local agent
Facts & features
Interior
Bedrooms & bathrooms
- Bedrooms: 1
- Bathrooms: 2
- Full bathrooms: 1
- 1/2 bathrooms: 1
- Main level bedrooms: 1
Primary bedroom
- Level: Main
Bathroom full
- Level: Main
Bathroom half
- Level: Main
Dining room
- Level: Main
Kitchen
- Level: Main
Laundry
- Level: Main
Living room
- Level: Main
Heating
- Forced Air
Cooling
- Central Air
Appliances
- Included: Dishwasher, Gas Range
- Laundry: Electric Dryer Hookup, Washer Hookup
Features
- Has basement: No
- Fireplace features: Living Room
Interior area
- Total structure area: 929
- Total interior livable area: 929 sqft
- Finished area above ground: 929
- Finished area below ground: 0
Property
Parking
- Parking features: Assigned, Parking Space(s)
Features
- Levels: Two
- Stories: 2
- Entry location: Upper
- Pool features: Community
Details
- Parcel number: 17708145
- Zoning: R17MF
- Special conditions: Standard
Construction
Type & style
- Home type: Condo
- Property subtype: Condominium
Materials
- Brick Partial, Wood
- Foundation: Crawl Space
Condition
- New construction: No
- Year built: 1969
Utilities & green energy
- Sewer: Public Sewer
- Water: City
Community & HOA
Community
- Features: Clubhouse
- Subdivision: Trianon
HOA
- Has HOA: Yes
- HOA fee: $422 monthly
- HOA name: GreenWay Realty
- HOA phone: 704-940-0847
Location
- Region: Charlotte
Financial & listing details
- Price per square foot: $264/sqft
- Tax assessed value: $242,448
- Date on market: 2/14/2026
- Listing terms: Cash,Conventional
- Road surface type: Asphalt, Paved
Estimated market value
$258,100
$243,000 - $274,000
$1,770/mo
Price history
Price history
| Date | Event | Price |
|---|---|---|
| 2/14/2026 | Listed for sale | $244,900+8.8%$264/sqft |
Source: | ||
| 11/1/2025 | Listing removed | $225,000$242/sqft |
Source: | ||
| 10/27/2025 | Price change | $225,000-10%$242/sqft |
Source: | ||
| 10/16/2025 | Price change | $249,9500%$269/sqft |
Source: | ||
| 9/7/2025 | Price change | $250,000-6.5%$269/sqft |
Source: | ||
Public tax history
Public tax history
| Year | Property taxes | Tax assessment |
|---|---|---|
| 2025 | -- | $242,448 |
| 2024 | $2,082 +3.6% | $242,448 |
| 2023 | $2,010 +34.4% | $242,448 +77.9% |
Find assessor info on the county website
BuyAbility℠ payment
Est. payment
$1,597/mo
Principal & interest
$950
HOA Fees
$422
Other costs
$224
Climate risks
Neighborhood: SouthPark
Nearby schools
GreatSchools rating
- 5/10Sharon ElementaryGrades: K-5Distance: 0.7 mi
- 3/10Alexander Graham MiddleGrades: 6-8Distance: 0.6 mi
- 7/10Myers Park HighGrades: 9-12Distance: 0.8 mi
Schools provided by the listing agent
- Elementary: Sharon
- Middle: Alexander Graham
- High: Myers Park
Source: Canopy MLS as distributed by MLS GRID. This data may not be complete. We recommend contacting the local school district to confirm school assignments for this home.
Open to renting?
Browse rentals near this home.- Loading
- Loading
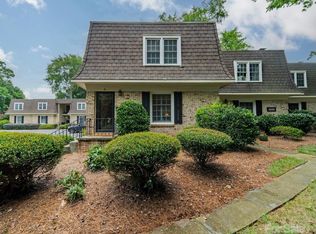
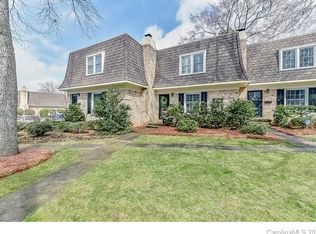
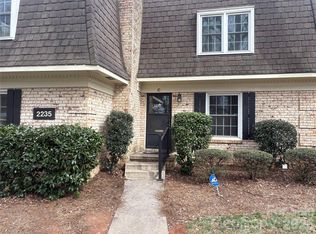
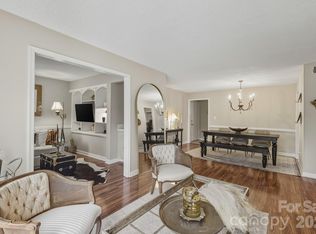

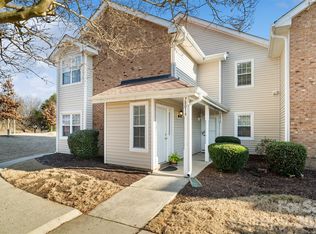
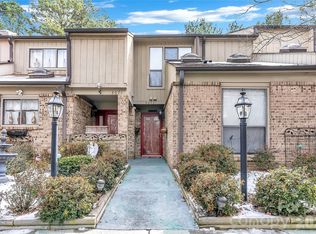
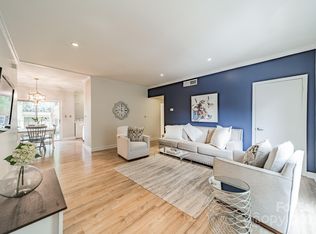
![[object Object]](https://photos.zillowstatic.com/fp/2a9a1cfd74ab780bfe99829e5da70618-p_c.jpg)
![[object Object]](https://photos.zillowstatic.com/fp/0df9ddb16574219d0a8c83f2a846ae7b-p_c.jpg)
![[object Object]](https://photos.zillowstatic.com/fp/b0226fe76112696cc87ffc9f56fc466f-p_c.jpg)
![[object Object]](https://photos.zillowstatic.com/fp/0312c6bd01ab9603f2b1d531f9532d05-p_c.jpg)