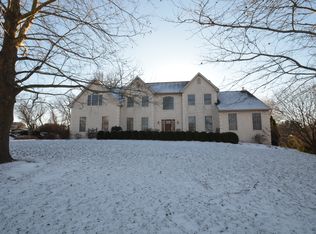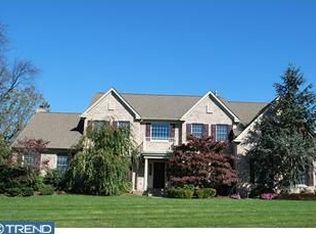Youll be tempted to take a dip in this salt water, heated, pool and spa! This 5 bedroom home with 3 1/2 baths with the Main Bedroom Suite on the main level. This rarely found layout in an approximately 4000 sq ft above grade open floor plan with full finished walk-out basement for another 1000 sq ft on close to 1 acre lot with in-ground pool. Enter into a soaring two-story foyer with main level study to the right. Walk thru to an open two story Living Room with wall of windows over-looking the rear deck and yard. A wood burning fireplace and built-in shelves accent the room that also adjoins the Formal Dining area. Make way to the Kitchen with white cabinets and granite counter tops and eat-in area with cathedral ceiling and again - large windows with views to rear yard and access to deck as well. Step down to the Family Room with two walls of windows, cathedral ceiling and gas burning fireplace. The master suite completes the mail level with sitting area, walk-in closets and remodeled full bath with stall shower and soaking tub. Upstairs find 4 spacious bedroom and two full baths with tub shower combos in the hallway. The Lower Level is fully finished with gas fireplace, recessed lighting and sliding doors to a level walk out to the rear yard. In the rear yard find a resurfaced in ground pool and plenty of room to run and play! JUST Professionally painted throughout, all new carpeting, NEW ROOF, three zone heating and cooling and two car garage are more perks to add this must see - Oh almost forgot - Top Rated Central Bucks Schools and Walking distance to beautiful Hansel Park.
This property is off market, which means it's not currently listed for sale or rent on Zillow. This may be different from what's available on other websites or public sources.


