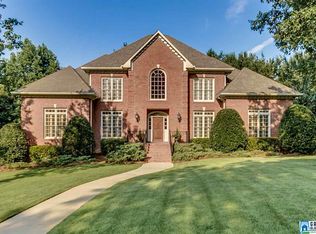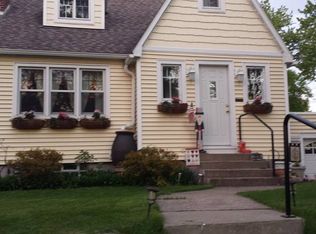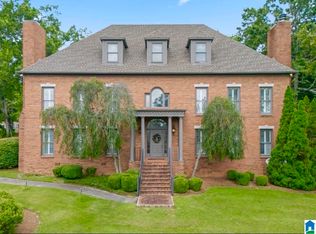Sold for $874,900
$874,900
3520 Branch Mill Rd, Birmingham, AL 35223
4beds
4,310sqft
Single Family Residence
Built in 1990
0.45 Acres Lot
$1,085,200 Zestimate®
$203/sqft
$4,834 Estimated rent
Home value
$1,085,200
$998,000 - $1.18M
$4,834/mo
Zestimate® history
Loading...
Owner options
Explore your selling options
What's special
Welcome home to this wonderfully appointed, light filled and spacious Cherokee Bend home! Foyer has high ceilings, crown molding and pretty hardwoods that lead to the formal dining room and living room/study with French doors and floor to ceiling built-in cabinetry. Cozy den with marble fireplace and crown molding is the perfect spot for hanging with the family. Kitchen is special because it has a sitting area with floor to ceiling windows, a eat-in area AND everything a home chef could ask for including a gas cooktop, double ovens, French door refrigerator and lots of cabinets. Primary is HUGE with sitting area & ensuite bath w/all the amenities! Large laundry room w/ plenty of storage and powder room are also on the main level. Upstairs has 3 BRs, 2 full baths, a large playroom with vaulted ceilings and walk-in access to a lot of floored attic storage and a cedar closet. Deck is large and overlooks the yard and creek. Home has full basement with 2 car garage and room for expansion.
Zillow last checked: 8 hours ago
Listing updated: May 10, 2023 at 12:08pm
Listed by:
Bridget Sikora 205-910-0594,
Ray & Poynor Properties
Bought with:
Bridget Sikora
Ray & Poynor Properties
Source: GALMLS,MLS#: 1348436
Facts & features
Interior
Bedrooms & bathrooms
- Bedrooms: 4
- Bathrooms: 4
- Full bathrooms: 3
- 1/2 bathrooms: 1
Primary bedroom
- Level: First
Bedroom 1
- Level: Second
Bedroom 2
- Level: Second
Bedroom 3
- Level: Second
Primary bathroom
- Level: First
Bathroom 1
- Level: Second
Bathroom 3
- Level: First
Dining room
- Level: First
Family room
- Level: First
Kitchen
- Features: Breakfast Bar, Eat-in Kitchen, Pantry
- Level: First
Living room
- Level: First
Basement
- Area: 2512
Heating
- Central, Dual Systems (HEAT), Forced Air, Natural Gas
Cooling
- Central Air, Dual, Electric, Zoned, Ceiling Fan(s), Whole House Fan
Appliances
- Included: Gas Cooktop, Dishwasher, Double Oven, Ice Maker, Microwave, Refrigerator, Stainless Steel Appliance(s), Gas Water Heater
- Laundry: Electric Dryer Hookup, Washer Hookup, Main Level, Laundry Room, Laundry (ROOM), Yes
Features
- Central Vacuum, Recessed Lighting, Workshop (INT), High Ceilings, Crown Molding, Smooth Ceilings, Tray Ceiling(s), Separate Shower, Double Vanity, Shared Bath, Sitting Area in Master, Split Bedrooms, Tub/Shower Combo, Walk-In Closet(s)
- Flooring: Carpet, Hardwood, Tile
- Doors: French Doors
- Basement: Full,Unfinished,Block,Daylight
- Attic: Walk-In,Yes
- Number of fireplaces: 1
- Fireplace features: Gas Starter, Marble (FIREPL), Den, Wood Burning
Interior area
- Total interior livable area: 4,310 sqft
- Finished area above ground: 4,310
- Finished area below ground: 0
Property
Parking
- Total spaces: 2
- Parking features: Attached, Basement, Driveway, Lower Level, Off Street, Garage Faces Side
- Attached garage spaces: 2
- Has uncovered spaces: Yes
Features
- Levels: 2+ story
- Patio & porch: Open (PATIO), Patio, Open (DECK), Deck
- Exterior features: Sprinkler System
- Pool features: None
- Has spa: Yes
- Spa features: Bath
- Has view: Yes
- View description: None
- Waterfront features: No
Lot
- Size: 0.45 Acres
- Features: Many Trees, Interior Lot, Irregular Lot
Details
- Additional structures: Workshop
- Parcel number: 2300361001079.006
- Special conditions: N/A
Construction
Type & style
- Home type: SingleFamily
- Property subtype: Single Family Residence
Materials
- Brick
- Foundation: Basement
Condition
- Year built: 1990
Utilities & green energy
- Electric: Generator
- Sewer: Septic Tank
- Water: Public
Green energy
- Energy efficient items: Power Vent, Thermostat
Community & neighborhood
Security
- Security features: Security System
Community
- Community features: BBQ Area, Curbs
Location
- Region: Birmingham
- Subdivision: Cherokee Bend
Other
Other facts
- Price range: $874.9K - $874.9K
- Road surface type: Paved
Price history
| Date | Event | Price |
|---|---|---|
| 5/10/2023 | Sold | $874,900$203/sqft |
Source: | ||
| 4/11/2023 | Contingent | $874,900$203/sqft |
Source: | ||
| 3/20/2023 | Listed for sale | $874,900+25%$203/sqft |
Source: | ||
| 11/30/2020 | Sold | $700,000+3%$162/sqft |
Source: | ||
| 10/30/2020 | Pending sale | $679,500$158/sqft |
Source: Ray & Poynor Properties #899646 Report a problem | ||
Public tax history
| Year | Property taxes | Tax assessment |
|---|---|---|
| 2025 | $10,077 +7% | $92,940 +7% |
| 2024 | $9,415 | $86,860 |
| 2023 | $9,415 +2.2% | $86,860 +2.2% |
Find assessor info on the county website
Neighborhood: 35223
Nearby schools
GreatSchools rating
- 10/10Cherokee Bend Elementary SchoolGrades: PK-6Distance: 1.3 mi
- 10/10Mt Brook Jr High SchoolGrades: 7-9Distance: 3.7 mi
- 10/10Mt Brook High SchoolGrades: 10-12Distance: 1.7 mi
Schools provided by the listing agent
- Elementary: Cherokee Bend
- Middle: Mountain Brook
- High: Mountain Brook
Source: GALMLS. This data may not be complete. We recommend contacting the local school district to confirm school assignments for this home.
Get a cash offer in 3 minutes
Find out how much your home could sell for in as little as 3 minutes with a no-obligation cash offer.
Estimated market value$1,085,200
Get a cash offer in 3 minutes
Find out how much your home could sell for in as little as 3 minutes with a no-obligation cash offer.
Estimated market value
$1,085,200


