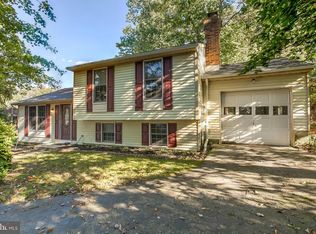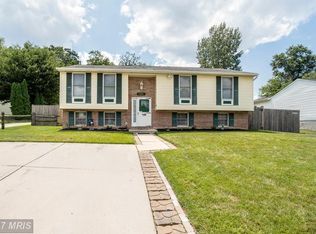WOW!! Stop by and see this Fantastic home on what might be the largest yard in the area! and definitely one of the most private! Very nice and updated home, large updated kitchen with SS appliances granite counter tops, tile floors and backsplash. Eating area right off the kitchen that opens to the spacious deck! This house is perfect for entertaining! Two living areas, with a bar in the lower level, watch all the games at once. The spacious family room on the main floor with hardwoods floor, opens to the kitchen and deck. The rec room has a full bar and large space for watching TV or setting up games and there is a full bath on this level. The main level has two bedrooms with Hardwood floors, large closets and a full bath with a jetted tub. The lower level has a large bedroom and a full bath. There is also a utility room with washer and dryer and tons of storage. The lower level would be perfect for a roommate or a teen, that need their own space or a perfect office or studio! The 15x21 deck is perfect for summer parties, crabs and just hanging out. The back yard has a 6 ft vinyl privacy fence, great for the kids or pets, you know they won~t get out. Off street parking, and a private driveway and storage shed in the back yard included. This home has it all and is ready for you, call me today for a private tour.
This property is off market, which means it's not currently listed for sale or rent on Zillow. This may be different from what's available on other websites or public sources.


