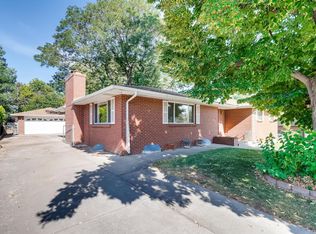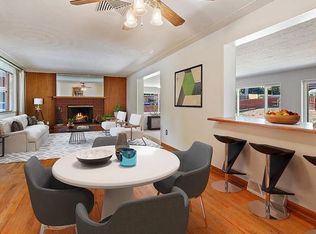Sold for $735,000
$735,000
3520 Allison Court, Wheat Ridge, CO 80033
3beds
1,707sqft
Single Family Residence
Built in 1956
0.26 Acres Lot
$711,300 Zestimate®
$431/sqft
$3,405 Estimated rent
Home value
$711,300
$669,000 - $761,000
$3,405/mo
Zestimate® history
Loading...
Owner options
Explore your selling options
What's special
This is the incredible house you have been waiting for. A stylish mid-mod ranch with the most amazing curb appeal, atop an enviable 1/4 acre lot.....all on a desirable Cul-de-sac accentuated by gorgeous mature trees. Totally move-in ready. You'll feel right at home as you enter the foyer with its charming built-ins. Open floor plan with elegant white wall color creates a fresh neutral look. Meander into the impressive eat-in kitchen flooded with natural light from several sizeable skylights and sliding glass doors to the amazing covered outdoor space. Generous, tastefully painted cabinetry and a large center island offer plenty of storage and prep space for the pickiest home chef. French-Door Refrigerator and Double Ovens. Off to one side of the kitchen is the elegant dining area/formal living room w/ large bay windows... the perfect spot for hosting gatherings w/ guests. And on the other side of the kitchen is a quaint family room featuring a stunning cobblestone wood burning fireplace with a charming live edge mantle and beautiful mid-mod fireplace screen. Three spacious bedrooms are complemented by two baths (one full bath and one half bath that has been recently remodeled). Outside, your private oasis awaits w/ an expansive covered patio — the perfect setting to enjoy dining and relaxing alfresco. The spacious backyard is fully fenced in with a 6 ft privacy fence and surrounded by mature trees offering total seclusion and ample space for planting a vibrant garden or for pets to frolic. The backyard also includes an additional patio with attached raised bed planter boxes. The attached shed provides the perfect space for a workshop or additional storage. New furnace and A/C in December of 2023 with built-in air purifier. Less than 5 minutes from two different parks... Crown Hill Park and Discovery Park, and less than 10 minutes from Olde Town Arvada! Interior photos coming soon!
Zillow last checked: 8 hours ago
Listing updated: May 07, 2025 at 09:57pm
Listed by:
Jackie Stratton 720-496-5308 JStratton@livsothebysrealty.com,
LIV Sotheby's International Realty
Bought with:
Amy Berglund, 100026445
Milehimodern
Source: REcolorado,MLS#: 5636501
Facts & features
Interior
Bedrooms & bathrooms
- Bedrooms: 3
- Bathrooms: 2
- Full bathrooms: 1
- 1/2 bathrooms: 1
- Main level bathrooms: 2
- Main level bedrooms: 3
Primary bedroom
- Description: Large Primary! Ceiling Fan. Beautiful Chair Rail. Good Closet Space.
- Level: Main
Bedroom
- Description: Hardwood Flooring.
- Level: Main
Bedroom
- Description: Hardwood Flooring.
- Level: Main
Bathroom
- Description: Beautifully Updated. Granite Countertop. Custom Cabinetry. Oversized Soaking Tub.
- Level: Main
Bathroom
- Description: Stunning Modern Updates. Hexagon Tile Flooring. Quartz Countertop. Gold Hardware.
- Level: Main
Dining room
- Description: Huge Living Room/Dining Space With Mid Mod Crown Molding. Modern Lighting. Bay Windows. Hardwood Flooring.
- Level: Main
Family room
- Description: Adjacent To Kitchen. Stunning Cobblestone Wood Burning Fireplace With Live Edge Mantle Beautiful Mid Mod Fireplace Screen.
- Level: Main
Kitchen
- Description: Huge Island. Double Ovens. French Door Refrigerator. Tons Of Cabinet And Counter Space. Hardwood Flooring.
- Level: Main
Workshop
- Description: In Attached Shed, With Electricity.
- Level: Main
Heating
- Forced Air, Natural Gas
Cooling
- Air Conditioning-Room
Appliances
- Included: Cooktop, Dishwasher, Disposal, Double Oven, Dryer, Gas Water Heater, Refrigerator, Washer
- Laundry: In Unit
Features
- Built-in Features, Ceiling Fan(s), Eat-in Kitchen, Kitchen Island, No Stairs, Open Floorplan, Smoke Free
- Flooring: Laminate, Tile, Wood
- Windows: Double Pane Windows, Skylight(s), Window Coverings
- Has basement: No
- Number of fireplaces: 1
- Fireplace features: Family Room, Wood Burning
Interior area
- Total structure area: 1,707
- Total interior livable area: 1,707 sqft
- Finished area above ground: 1,707
Property
Parking
- Total spaces: 6
- Parking features: Concrete, Dry Walled, Exterior Access Door, Heated Garage, Insulated Garage, Oversized, Storage
- Attached garage spaces: 2
- Details: Off Street Spaces: 4
Accessibility
- Accessibility features: Accessible Approach with Ramp
Features
- Levels: One
- Stories: 1
- Patio & porch: Covered, Patio
- Exterior features: Garden, Lighting, Private Yard, Rain Gutters
- Fencing: Full
Lot
- Size: 0.26 Acres
- Features: Cul-De-Sac, Landscaped, Level, Many Trees, Secluded, Sprinklers In Front, Sprinklers In Rear
Details
- Parcel number: 026573
- Special conditions: Standard
- Other equipment: Air Purifier
Construction
Type & style
- Home type: SingleFamily
- Architectural style: Mid-Century Modern
- Property subtype: Single Family Residence
Materials
- Brick, Frame
- Roof: Composition
Condition
- Updated/Remodeled
- Year built: 1956
Utilities & green energy
- Electric: 220 Volts in Garage
- Sewer: Public Sewer
- Water: Public
- Utilities for property: Cable Available, Electricity Connected, Internet Access (Wired), Natural Gas Connected, Phone Available
Community & neighborhood
Security
- Security features: Carbon Monoxide Detector(s), Smoke Detector(s)
Location
- Region: Wheat Ridge
- Subdivision: Bel Aire/Cal Har Estates
Other
Other facts
- Listing terms: 1031 Exchange,Cash,Conventional,FHA,VA Loan
- Ownership: Individual
- Road surface type: Paved
Price history
| Date | Event | Price |
|---|---|---|
| 5/7/2025 | Sold | $735,000+1.4%$431/sqft |
Source: | ||
| 4/14/2025 | Pending sale | $725,000$425/sqft |
Source: | ||
| 4/10/2025 | Listed for sale | $725,000+3.6%$425/sqft |
Source: | ||
| 8/1/2022 | Sold | $700,000+133.3%$410/sqft |
Source: Public Record Report a problem | ||
| 8/29/2014 | Sold | $300,000+0.3%$176/sqft |
Source: Public Record Report a problem | ||
Public tax history
| Year | Property taxes | Tax assessment |
|---|---|---|
| 2024 | $3,470 +28.1% | $39,682 |
| 2023 | $2,709 -1.4% | $39,682 +30.4% |
| 2022 | $2,747 +8.6% | $30,426 -2.8% |
Find assessor info on the county website
Neighborhood: 80033
Nearby schools
GreatSchools rating
- 5/10Stevens Elementary SchoolGrades: PK-5Distance: 0.7 mi
- 5/10Everitt Middle SchoolGrades: 6-8Distance: 1.2 mi
- 7/10Wheat Ridge High SchoolGrades: 9-12Distance: 1 mi
Schools provided by the listing agent
- Elementary: Stevens
- Middle: Everitt
- High: Wheat Ridge
- District: Jefferson County R-1
Source: REcolorado. This data may not be complete. We recommend contacting the local school district to confirm school assignments for this home.
Get a cash offer in 3 minutes
Find out how much your home could sell for in as little as 3 minutes with a no-obligation cash offer.
Estimated market value$711,300
Get a cash offer in 3 minutes
Find out how much your home could sell for in as little as 3 minutes with a no-obligation cash offer.
Estimated market value
$711,300

