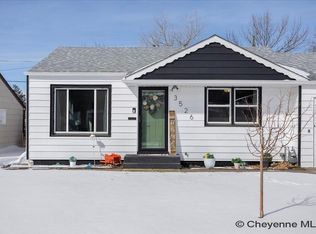Sold on 05/16/25
Price Unknown
3520 Alexander Ave, Cheyenne, WY 82001
2beds
960sqft
City Residential, Residential
Built in 1950
5,662.8 Square Feet Lot
$239,500 Zestimate®
$--/sqft
$1,328 Estimated rent
Home value
$239,500
$228,000 - $251,000
$1,328/mo
Zestimate® history
Loading...
Owner options
Explore your selling options
What's special
Welcome in to this inviting 2-bedroom, 1-bathroom home, situated in a central Cheyenne location close to everything the city has to offer. Inside, you’ll find thoughtful features throughout, including original hardwood floors, unique cutouts, built-in shelves, and drawers that add both character and practical storage. The home offers a spacious laundry area and an additional versatile room—ideal for a home office, playroom, or an oversized walk-in closet to suit your needs. Large windows flood the interior with natural light, creating a warm and welcoming atmosphere in every room. Newly updated electrical panel completed 2023. Step outside to a generously sized backyard, fully fenced for privacy and ready for pets, play, or outdoor entertaining. A utility shed with electricity offers extra storage or workshop potential. This home combines comfort, function, and charm—don’t miss your chance to make it your own! New water heater & kitchen appliances installed October 2024. New furnace installed April 2025.
Zillow last checked: 8 hours ago
Listing updated: May 16, 2025 at 02:02pm
Listed by:
Desiree VanKirk 307-221-7975,
Coldwell Banker, The Property Exchange
Bought with:
Mistie Woods
#1 Properties
Source: Cheyenne BOR,MLS#: 96771
Facts & features
Interior
Bedrooms & bathrooms
- Bedrooms: 2
- Bathrooms: 1
- Full bathrooms: 1
- Main level bathrooms: 1
Primary bedroom
- Level: Main
- Area: 120
- Dimensions: 10 x 12
Bedroom 2
- Level: Main
- Area: 90
- Dimensions: 9 x 10
Bathroom 1
- Features: Full
- Level: Main
Kitchen
- Level: Main
- Area: 120
- Dimensions: 10 x 12
Living room
- Level: Main
- Area: 182
- Dimensions: 14 x 13
Heating
- Forced Air, Natural Gas
Appliances
- Included: Dishwasher, Range, Refrigerator
- Laundry: Main Level
Features
- Eat-in Kitchen
- Flooring: Hardwood
- Basement: Crawl Space
- Has fireplace: No
- Fireplace features: None
Interior area
- Total structure area: 960
- Total interior livable area: 960 sqft
- Finished area above ground: 960
Property
Parking
- Parking features: No Garage
Accessibility
- Accessibility features: None
Features
- Fencing: Back Yard
Lot
- Size: 5,662 sqft
- Dimensions: 5500
Details
- Additional structures: Utility Shed
- Parcel number: 11760001300050
- Special conditions: Arms Length Sale
Construction
Type & style
- Home type: SingleFamily
- Architectural style: Ranch
- Property subtype: City Residential, Residential
Materials
- Other
- Foundation: Slab
- Roof: Composition/Asphalt
Condition
- New construction: No
- Year built: 1950
Utilities & green energy
- Electric: Black Hills Energy
- Gas: Black Hills Energy
- Sewer: City Sewer
- Water: Public
Green energy
- Energy efficient items: Ceiling Fan
Community & neighborhood
Location
- Region: Cheyenne
- Subdivision: Blacks Replat
Other
Other facts
- Listing agreement: N
- Listing terms: Cash,Conventional,FHA,VA Loan
Price history
| Date | Event | Price |
|---|---|---|
| 5/16/2025 | Sold | -- |
Source: | ||
| 4/20/2025 | Pending sale | $239,500$249/sqft |
Source: | ||
| 4/17/2025 | Listed for sale | $239,500+27.7%$249/sqft |
Source: | ||
| 8/6/2021 | Sold | -- |
Source: | ||
| 7/7/2021 | Pending sale | $187,500+39.9%$195/sqft |
Source: Cheyenne BOR #82819 | ||
Public tax history
| Year | Property taxes | Tax assessment |
|---|---|---|
| 2024 | $1,165 -2% | $16,481 -2% |
| 2023 | $1,189 +15.6% | $16,814 +18% |
| 2022 | $1,029 +5.1% | $14,253 +5.3% |
Find assessor info on the county website
Neighborhood: 82001
Nearby schools
GreatSchools rating
- 4/10Henderson Elementary SchoolGrades: K-6Distance: 1.3 mi
- 3/10Carey Junior High SchoolGrades: 7-8Distance: 1.8 mi
- 4/10East High SchoolGrades: 9-12Distance: 1.5 mi
