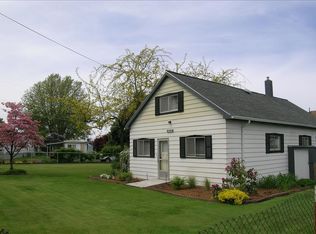Sold
Price Unknown
3520 11th St, Lewiston, ID 83501
5beds
2baths
2,800sqft
Single Family Residence
Built in 1959
0.28 Acres Lot
$405,900 Zestimate®
$--/sqft
$2,812 Estimated rent
Home value
$405,900
Estimated sales range
Not available
$2,812/mo
Zestimate® history
Loading...
Owner options
Explore your selling options
What's special
Welcome to this beautifully maintained 5-bedroom, 2-bathroom home in the Lewiston Orchards. The main level features three bedrooms with hardwood floors, a bright living room with expansive windows, and an updated kitchen with granite countertops and newer appliances. The updated basement offers two additional bedrooms, a family room, and a bathroom, making it ideal for extra living space or hosting guests. Step into your own backyard paradise complete with a pristine fiberglass saltwater pool with a diatomaceous earth filter, a concrete patio, and an outdoor fireplace, perfect for relaxing or entertaining guests. The property includes a fully fenced yard with vinyl fencing, providing privacy and security. Additional amenities include RV parking with a 50 Amp hookup, gardening space, and a designated area for chickens. With its combination of mid-century style and practical features, this home offers comfortable living in a desirable location.
Zillow last checked: 8 hours ago
Listing updated: March 26, 2025 at 02:13pm
Listed by:
Drew Terry 208-791-7477,
Coldwell Banker Tomlinson Associates
Bought with:
Heather Graffee
RE/MAX Rock-n-Roll Realty
Source: IMLS,MLS#: 98923230
Facts & features
Interior
Bedrooms & bathrooms
- Bedrooms: 5
- Bathrooms: 2
- Main level bathrooms: 1
- Main level bedrooms: 3
Primary bedroom
- Level: Main
Bedroom 2
- Level: Main
Bedroom 3
- Level: Main
Bedroom 4
- Level: Lower
Bedroom 5
- Level: Lower
Heating
- Forced Air, Oil
Cooling
- Central Air
Appliances
- Included: Electric Water Heater, Dishwasher, Disposal, Microwave, Oven/Range Built-In, Refrigerator, Washer, Dryer, Gas Range
Features
- Granite Counters, Number of Baths Main Level: 1, Number of Baths Below Grade: 1
- Flooring: Hardwood
- Has basement: No
- Number of fireplaces: 2
- Fireplace features: Two, Gas, Wood Burning Stove
Interior area
- Total structure area: 2,800
- Total interior livable area: 2,800 sqft
- Finished area above ground: 1,400
- Finished area below ground: 1,400
Property
Parking
- Parking features: Driveway
- Has uncovered spaces: Yes
Features
- Levels: Single with Below Grade
- Pool features: In Ground, Pool
- Fencing: Full,Vinyl
Lot
- Size: 0.28 Acres
- Dimensions: 169 x 95
- Features: 10000 SF - .49 AC, Garden, Chickens, Corner Lot, Auto Sprinkler System, Partial Sprinkler System
Details
- Parcel number: RPL00410010130
Construction
Type & style
- Home type: SingleFamily
- Property subtype: Single Family Residence
Materials
- Wood Siding
- Roof: Composition
Condition
- Year built: 1959
Utilities & green energy
- Water: Public
- Utilities for property: Sewer Connected
Community & neighborhood
Location
- Region: Lewiston
Other
Other facts
- Listing terms: Cash,Conventional,FHA,VA Loan
- Ownership: Fee Simple
Price history
Price history is unavailable.
Public tax history
| Year | Property taxes | Tax assessment |
|---|---|---|
| 2025 | $4,060 -0.9% | $416,549 +5.1% |
| 2024 | $4,098 +2.5% | $396,158 +1.8% |
| 2023 | $3,997 +15.4% | $389,127 +7.3% |
Find assessor info on the county website
Neighborhood: 83501
Nearby schools
GreatSchools rating
- 4/10Centennial Elementary SchoolGrades: K-5Distance: 0.7 mi
- 7/10Sacajawea Junior High SchoolGrades: 6-8Distance: 0.3 mi
- 5/10Lewiston Senior High SchoolGrades: 9-12Distance: 0.8 mi
Schools provided by the listing agent
- Elementary: Centennial
- Middle: Sacajawea
- High: Lewiston
- District: Lewiston Independent School District #1
Source: IMLS. This data may not be complete. We recommend contacting the local school district to confirm school assignments for this home.
