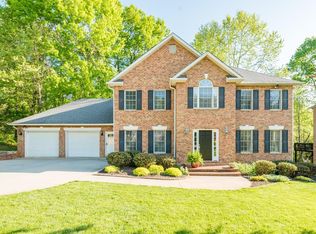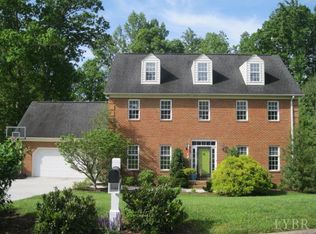Sold for $520,000
$520,000
352 Wild Turkey Rd, Lynchburg, VA 24502
5beds
3,773sqft
Single Family Residence
Built in 2002
0.43 Acres Lot
$520,100 Zestimate®
$138/sqft
$2,887 Estimated rent
Home value
$520,100
$468,000 - $583,000
$2,887/mo
Zestimate® history
Loading...
Owner options
Explore your selling options
What's special
Tucked in a peaceful cul-de-sac of the sought after Boxwood Community, this 5-bed, 4-bath brick home offers 3,773 sq. ft. of thoughtfully designed space. The living room features a cozy fireplace, while the kitchen shines with fresh paint and newer top of the line appliances. Sunlight fills the main and upper levels, creating an inviting ambiance. Upstairs, the primary suite boasts a walk-in closet, tray ceiling, and a spa-like bath with a jacuzzi tub and a new tile shower. A second primary ensuite bedroom located at the end of the hall is perfect for guests or multi-gen living. Three more spacious bedrooms provide flexibility. The 750 sq. ft. finished basement is ideal for work or play. A new heat pump ensures efficiency year-round. Outdoors, enjoy a large deck, fenced yard, and a new firepit area. A two-car garage, friendly neighbors, and an active community complete this exceptional home. Don't miss it!
Zillow last checked: 8 hours ago
Listing updated: October 01, 2025 at 05:55am
Listed by:
Celeste Sedlar 434-941-3734 ctesedlar@gmail.com,
Lynchburg's Finest Team LLC
Bought with:
OUT OF AREA BROKER
OUT OF AREA BROKER
Source: LMLS,MLS#: 361186 Originating MLS: Lynchburg Board of Realtors
Originating MLS: Lynchburg Board of Realtors
Facts & features
Interior
Bedrooms & bathrooms
- Bedrooms: 5
- Bathrooms: 4
- Full bathrooms: 3
- 1/2 bathrooms: 1
Primary bedroom
- Level: Second
- Area: 304
- Dimensions: 16 x 19
Bedroom
- Dimensions: 0 x 0
Bedroom 2
- Level: Second
- Area: 132
- Dimensions: 12 x 11
Bedroom 3
- Level: Second
- Area: 110
- Dimensions: 11 x 10
Bedroom 4
- Level: Second
- Area: 210
- Dimensions: 14 x 15
Bedroom 5
- Level: Second
- Area: 368
- Dimensions: 16 x 23
Dining room
- Level: First
- Area: 196
- Dimensions: 14 x 14
Family room
- Area: 240
- Dimensions: 16 x 15
Great room
- Area: 0
- Dimensions: 0 x 0
Kitchen
- Level: First
- Area: 224
- Dimensions: 14 x 16
Living room
- Level: First
- Area: 168
- Dimensions: 12 x 14
Office
- Area: 0
- Dimensions: 0 x 0
Heating
- Heat Pump, Propane, Two-Zone
Cooling
- Heat Pump
Appliances
- Included: Dishwasher, Double Oven, Dryer, Microwave, Refrigerator, Washer, Electric Water Heater
- Laundry: Laundry Room, Second Floor
Features
- Ceiling Fan(s), Main Level Den, Primary Bed w/Bath, Pantry, Separate Dining Room, Tile Bath(s), Walk-In Closet(s)
- Flooring: Bamboo, Carpet, Hardwood
- Basement: Exterior Entry,Finished,Partial,Concrete,Walk-Out Access
- Attic: Pull Down Stairs,Walk-up
- Number of fireplaces: 1
- Fireplace features: 1 Fireplace, Leased Propane Tank
Interior area
- Total structure area: 3,773
- Total interior livable area: 3,773 sqft
- Finished area above ground: 3,023
- Finished area below ground: 750
Property
Parking
- Parking features: Paved Drive
- Has garage: Yes
- Has uncovered spaces: Yes
Features
- Levels: Two
- Stories: 2
- Patio & porch: Patio, Side Porch
- Pool features: Pool Nearby
- Has spa: Yes
- Spa features: Bath
- Fencing: Fenced
Lot
- Size: 0.43 Acres
- Features: Landscaped, Undergrnd Utilities
Details
- Parcel number: 21307026
Construction
Type & style
- Home type: SingleFamily
- Architectural style: Two Story
- Property subtype: Single Family Residence
Materials
- Brick
- Roof: Shingle
Condition
- Year built: 2002
Utilities & green energy
- Electric: AEP/Appalachian Powr
- Sewer: City
- Water: City
Community & neighborhood
Location
- Region: Lynchburg
- Subdivision: Boxwood
HOA & financial
HOA
- Has HOA: Yes
- HOA fee: $45 monthly
- Amenities included: Pool
- Services included: Maintenance Grounds
Price history
| Date | Event | Price |
|---|---|---|
| 10/1/2025 | Sold | $520,000-3.7%$138/sqft |
Source: | ||
| 9/17/2025 | Pending sale | $539,900$143/sqft |
Source: | ||
| 9/8/2025 | Price change | $539,900-1.8%$143/sqft |
Source: | ||
| 7/19/2025 | Price change | $549,900-3.5%$146/sqft |
Source: | ||
| 6/30/2025 | Price change | $569,900-1.7%$151/sqft |
Source: | ||
Public tax history
| Year | Property taxes | Tax assessment |
|---|---|---|
| 2025 | $4,601 +10.3% | $547,700 +16.9% |
| 2024 | $4,171 | $468,600 |
| 2023 | $4,171 +0.7% | $468,600 +25.6% |
Find assessor info on the county website
Neighborhood: 24502
Nearby schools
GreatSchools rating
- 4/10Bedford Hills Elementary SchoolGrades: PK-5Distance: 1.8 mi
- 3/10Linkhorne Middle SchoolGrades: 6-8Distance: 2.6 mi
- 3/10E.C. Glass High SchoolGrades: 9-12Distance: 4.2 mi
Get pre-qualified for a loan
At Zillow Home Loans, we can pre-qualify you in as little as 5 minutes with no impact to your credit score.An equal housing lender. NMLS #10287.

