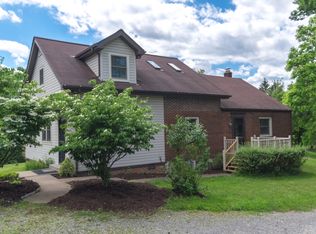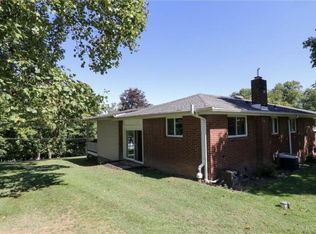Sold for $330,000
$330,000
352 Weber Rd, Sewickley, PA 15143
3beds
1,864sqft
Single Family Residence
Built in 1958
0.81 Acres Lot
$332,500 Zestimate®
$177/sqft
$2,659 Estimated rent
Home value
$332,500
$309,000 - $359,000
$2,659/mo
Zestimate® history
Loading...
Owner options
Explore your selling options
What's special
This beautifully maintained home offers a blend of privacy and convenience located on nearly 1 acre of serene land with easy access to I-79 just minutes away. Inside find a bright, welcoming living room with tons of natural light from the large, new windows. The kitchen houses a brand new stainless-steel fridge and flows into the dining room, complete with access to the front porch. The main level laundry area includes plenty of room for storage. Upstairs you'll find all three bedrooms, including double closets in the primary. Also on this level is a full bathroom with a large vanity, and a convenient linen closet in the hallway. The finished basement features a versatile bonus room with a ceiling fan and a second full bathroom- ideal for guests or additional living space. The oversized driveway along with both garages offer plenty of parking and more storage options. Enjoy the outdoors with multiple spaces to entertain or relax, including 2 porches and a back patio area. A must see!
Zillow last checked: 8 hours ago
Listing updated: March 11, 2025 at 02:36pm
Listed by:
Lillian O'Friel 412-999-7612,
SOUTHBOUND ENTERPRISES LLC
Bought with:
Amanda Salem, RS317146
RE/MAX SELECT REALTY
Source: WPMLS,MLS#: 1681030 Originating MLS: West Penn Multi-List
Originating MLS: West Penn Multi-List
Facts & features
Interior
Bedrooms & bathrooms
- Bedrooms: 3
- Bathrooms: 2
- Full bathrooms: 2
Primary bedroom
- Level: Upper
- Dimensions: 13x10
Bedroom 2
- Level: Upper
- Dimensions: 11x10
Bedroom 3
- Level: Upper
- Dimensions: 10x9
Bonus room
- Level: Lower
- Dimensions: 15x10
Bonus room
- Level: Lower
- Dimensions: 19x5
Dining room
- Level: Main
- Dimensions: 11x10
Entry foyer
- Level: Main
- Dimensions: 8x5
Kitchen
- Level: Main
- Dimensions: 12x11
Laundry
- Level: Main
- Dimensions: 14x7
Living room
- Level: Main
- Dimensions: 21x13
Heating
- Forced Air, Oil
Cooling
- Wall/Window Unit(s)
Appliances
- Included: Some Gas Appliances, Dryer, Microwave, Refrigerator, Stove, Washer
Features
- Pantry
- Flooring: Ceramic Tile, Hardwood, Carpet
- Basement: Full,Interior Entry
- Number of fireplaces: 1
- Fireplace features: Wood Burning
Interior area
- Total structure area: 1,864
- Total interior livable area: 1,864 sqft
Property
Parking
- Total spaces: 6
- Parking features: Built In, Detached, Garage, Off Street
- Has attached garage: Yes
Features
- Levels: Multi/Split
- Stories: 2
- Pool features: None
Lot
- Size: 0.81 Acres
- Dimensions: 0.8104
Details
- Parcel number: 0422L00324000000
Construction
Type & style
- Home type: SingleFamily
- Architectural style: Split Level
- Property subtype: Single Family Residence
Materials
- Brick
- Roof: Asphalt
Condition
- Resale
- Year built: 1958
Utilities & green energy
- Sewer: Public Sewer
- Water: Well
Community & neighborhood
Location
- Region: Sewickley
Price history
| Date | Event | Price |
|---|---|---|
| 3/11/2025 | Sold | $330,000-5.7%$177/sqft |
Source: | ||
| 2/17/2025 | Pending sale | $350,000$188/sqft |
Source: | ||
| 12/29/2024 | Listed for sale | $350,000$188/sqft |
Source: | ||
| 12/16/2024 | Pending sale | $350,000$188/sqft |
Source: | ||
| 11/23/2024 | Listed for sale | $350,000$188/sqft |
Source: | ||
Public tax history
| Year | Property taxes | Tax assessment |
|---|---|---|
| 2025 | $4,895 +7.6% | $157,700 |
| 2024 | $4,551 +510.1% | $157,700 |
| 2023 | $746 | $157,700 |
Find assessor info on the county website
Neighborhood: 15143
Nearby schools
GreatSchools rating
- 7/10Osborne Elementary SchoolGrades: K-5Distance: 0.8 mi
- 7/10Quaker Valley Middle SchoolGrades: 6-8Distance: 1.4 mi
- 9/10Quaker Valley High SchoolGrades: 9-12Distance: 3.1 mi
Schools provided by the listing agent
- District: Quaker Valley
Source: WPMLS. This data may not be complete. We recommend contacting the local school district to confirm school assignments for this home.
Get pre-qualified for a loan
At Zillow Home Loans, we can pre-qualify you in as little as 5 minutes with no impact to your credit score.An equal housing lender. NMLS #10287.

