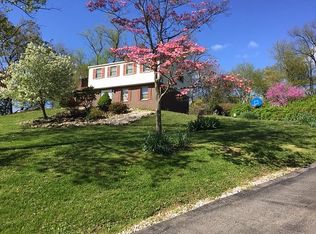Sold for $854,300
$854,300
352 Water Works Rd, Sewickley, PA 15143
4beds
4,300sqft
Single Family Residence
Built in 2006
5.03 Acres Lot
$919,100 Zestimate®
$199/sqft
$5,303 Estimated rent
Home value
$919,100
$873,000 - $974,000
$5,303/mo
Zestimate® history
Loading...
Owner options
Explore your selling options
What's special
2008 Renovated Brick Colonial on 5.03 Acres in Coveted Sewickley Heights. Amazing Privacy & Wooded Bliss! Minutes to the Sewickley Village Shops, Restaurants, Area Schools & Less than 20 Min. from Downtown PGH. From the Welcoming Foyer You Will Immediately Notice the Gorgeous Column & Wall Moldings. With 17' Ceilings, a Stone Front Log Burning Fireplace & Brazilian Cherry HW, The Great Room is Sure to be the Favorite Gathering Spot. The Resident Chef Will Love the Renovated Kitchen w/Granite Counter Tops, White Shaker Cabinetry, Subway Tile Backsplash & all Stainless Appliances. The Main Level Den is Ideal for Remote Workers. The Main Level Primary Suite Features a Trey Ceiling & Lux Bath. Second Level is Home to Three Bedrooms & a Full Bath. The Finished Lower Level is Ideal for Gaming, Crafting & Relaxing. The Lower-Level Craft Room Would be Ideal as a Second Home Office. Don't Miss the Firepit for Outdoor Fun, Sweeping Yard for Pets or Play & the Three Car Attached Garage.
Zillow last checked: 8 hours ago
Listing updated: March 06, 2024 at 06:14am
Listed by:
Jill Stehnach 724-933-6300,
RE/MAX SELECT REALTY
Bought with:
Melinda Lynch, RS236104
BERKSHIRE HATHAWAY THE PREFERRED REALTY
Source: WPMLS,MLS#: 1601688 Originating MLS: West Penn Multi-List
Originating MLS: West Penn Multi-List
Facts & features
Interior
Bedrooms & bathrooms
- Bedrooms: 4
- Bathrooms: 4
- Full bathrooms: 4
Primary bedroom
- Level: Main
- Dimensions: 15x14
Bedroom 2
- Level: Upper
- Dimensions: 15x13
Bedroom 3
- Level: Upper
- Dimensions: 12x12
Bedroom 4
- Level: Upper
- Dimensions: 12x12
Bonus room
- Level: Lower
- Dimensions: 12x11
Den
- Level: Main
- Dimensions: 11x10
Dining room
- Level: Main
- Dimensions: 15x12
Entry foyer
- Level: Main
- Dimensions: 09x07
Family room
- Level: Main
- Dimensions: 20x16
Game room
- Level: Lower
- Dimensions: 37x23
Kitchen
- Level: Main
- Dimensions: 26x13
Laundry
- Level: Main
- Dimensions: 11x06
Heating
- Electric, Forced Air
Cooling
- Central Air
Appliances
- Included: Some Electric Appliances, Convection Oven, Dishwasher, Disposal, Microwave, Refrigerator, Stove, Trash Compactor
Features
- Jetted Tub, Kitchen Island, Pantry, Window Treatments
- Flooring: Carpet, Ceramic Tile, Hardwood
- Windows: Multi Pane, Screens, Window Treatments
- Basement: Finished,Walk-Out Access
- Number of fireplaces: 1
Interior area
- Total structure area: 4,300
- Total interior livable area: 4,300 sqft
Property
Parking
- Total spaces: 3
- Parking features: Attached, Garage, Garage Door Opener
- Has attached garage: Yes
Features
- Levels: Two
- Stories: 2
- Pool features: None
- Has spa: Yes
Lot
- Size: 5.03 Acres
- Dimensions: 283 x 178 x 325 x 123 x 662 x
Details
- Parcel number: 0509P00212000000
Construction
Type & style
- Home type: SingleFamily
- Architectural style: Colonial,Two Story
- Property subtype: Single Family Residence
Materials
- Brick, Stone
- Roof: Composition
Condition
- Resale
- Year built: 2006
Utilities & green energy
- Sewer: Septic Tank
- Water: Well
Community & neighborhood
Security
- Security features: Security System
Location
- Region: Sewickley
Price history
| Date | Event | Price |
|---|---|---|
| 3/6/2024 | Sold | $854,300-2.4%$199/sqft |
Source: | ||
| 1/31/2024 | Contingent | $875,000$203/sqft |
Source: | ||
| 9/12/2023 | Price change | $875,000-7.9%$203/sqft |
Source: | ||
| 8/17/2023 | Price change | $950,000-2.6%$221/sqft |
Source: | ||
| 5/28/2023 | Price change | $975,000-2.5%$227/sqft |
Source: | ||
Public tax history
| Year | Property taxes | Tax assessment |
|---|---|---|
| 2025 | $14,549 +7.1% | $440,380 |
| 2024 | $13,589 +552.4% | $440,380 |
| 2023 | $2,083 | $440,380 |
Find assessor info on the county website
Neighborhood: 15143
Nearby schools
GreatSchools rating
- 7/10Edgeworth Elementary SchoolGrades: K-5Distance: 1.8 mi
- 7/10Quaker Valley Middle SchoolGrades: 6-8Distance: 1.3 mi
- 9/10Quaker Valley High SchoolGrades: 9-12Distance: 2.7 mi
Schools provided by the listing agent
- District: Quaker Valley
Source: WPMLS. This data may not be complete. We recommend contacting the local school district to confirm school assignments for this home.
Get pre-qualified for a loan
At Zillow Home Loans, we can pre-qualify you in as little as 5 minutes with no impact to your credit score.An equal housing lender. NMLS #10287.
