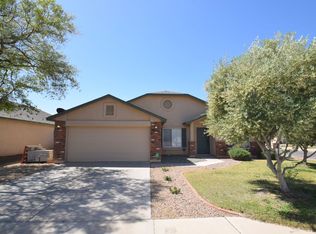Virtual Tours Available. AMAZING FLOORPLAN AND PROFESSIONAL INTERIOR! Pets welcomed! Sunlit, modern floorplan features 3 bedrooms + 2 full baths + bonus room + formal living room + family room.
All new hardwood tiles (hypoallergenic) in this single story home. Tall 10 feet ceilings. Abundant light through the windows. Oversized sliding glass door to newly tiled and turfed backyard. All bedrooms are nicely sized with ample closets and ceiling fans. The Chef's gourmet kitchen is the ultimate entertainer's delight. Indulge in modern elegance with granite countertops, custom white shaker cabinets, high-end stainless steel appliances, and 5 burner cooktop. The oversized kitchen island is 7" by 5" and can sit 6 people. Transcend into the master suite and seek refuge in the luxurious, garden soaking tub, designer floor tiles, large walk in closet, and double sinks and vanity. Other fine amenities include recessed lighting, tankless water heater, window coverings, dual pane windows, central air conditioning, and much more! Spacious fenced in rear backyard includes a patio area and perfect for summer BBQs. Community pool and parks nearby!
BEST LOCATION. Voted the best place to live in Arizona! The City of San Tan Valley earns top marks in categories of award winning public school education, vibrant community, and quality of life.
DREAM COMMUTE. Easy access to Chandler, Phoenix, Scottsdale, Mesa, and Tempe!
Call for more specific application details.
Tenant must have good credit, rental or payment history, proof of income 3 x amount of rent. Non-smoking. Tenant pays all utilities. 1st month rent, security deposit (and other deposit as needed). House trained pets subject to restriction w/pet interview and additional rent/deposit. Ask Landlord for other terms.
House for rent
$2,450/mo
352 W Glacier Bay Dr, San Tan Valley, AZ 85140
3beds
2,188sqft
Price may not include required fees and charges.
Single family residence
Available Sun Jul 27 2025
Cats, dogs OK
Central air
In unit laundry
Attached garage parking
-- Heating
What's special
Modern floorplanMaster suiteDual pane windowsOversized sliding glass doorRecessed lightingCustom white shaker cabinetsOversized kitchen island
- 26 days
- on Zillow |
- -- |
- -- |
Travel times
Start saving for your dream home
Consider a first-time homebuyer savings account designed to grow your down payment with up to a 6% match & 4.15% APY.
Facts & features
Interior
Bedrooms & bathrooms
- Bedrooms: 3
- Bathrooms: 2
- Full bathrooms: 2
Rooms
- Room types: Office
Cooling
- Central Air
Appliances
- Included: Disposal, Dryer, Microwave, Washer
- Laundry: In Unit
Features
- Walk In Closet
- Flooring: Hardwood
Interior area
- Total interior livable area: 2,188 sqft
Property
Parking
- Parking features: Attached, Garage
- Has attached garage: Yes
- Details: Contact manager
Features
- Exterior features: 10 Feet Ceilings, Ample Closets, Barbecue, Designer Bathroom Tiles, Low Maintenance Backyard, Newly Installed Landscaping, Newly Painted Interior, No Utilities included in rent, Single Story, Soaking Bathtub, Stainless Steel Appliances, Standing Shower, Tankless Water Heater, Turf Landscaping, Walk In Closet, White Shaker Cabinets
Details
- Parcel number: 10498565
Construction
Type & style
- Home type: SingleFamily
- Property subtype: Single Family Residence
Community & HOA
Location
- Region: San Tan Valley
Financial & listing details
- Lease term: 6 Month
Price history
| Date | Event | Price |
|---|---|---|
| 6/10/2025 | Listed for rent | $2,450+2.1%$1/sqft |
Source: Zillow Rentals | ||
| 3/18/2025 | Listing removed | $2,400$1/sqft |
Source: Zillow Rentals | ||
| 3/9/2025 | Price change | $2,400-5.9%$1/sqft |
Source: Zillow Rentals | ||
| 1/24/2025 | Listed for rent | $2,550$1/sqft |
Source: Zillow Rentals | ||
| 7/30/2024 | Listing removed | -- |
Source: Zillow Rentals | ||
![[object Object]](https://photos.zillowstatic.com/fp/9d2047af22ce9f83f4d14d853cbf13f5-p_i.jpg)
