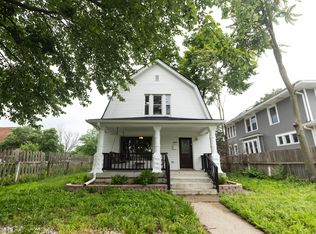Newly Renovated 3BR Home | Modern Kitchen | Private Yard
*ESTIMATED TOTAL MONTHLY LEASING PRICE: $1,800.00
Base Rent: $1,800.00
*The estimated total monthly leasing price does not include utilities or optional/conditional fees, such as: pet, and utility service.
PROPERTY DESCRIPTION:
Experience the pinnacle of modern living in this meticulously renovated 3-bedroom, 2-bathroom home, offering an unparalleled blend of charm and convenience just minutes from vibrant Downtown Indianapolis! This residence has undergone a stunning, top-to-bottom transformation, awaiting its next discerning occupant. As a beautifully renovated home, it is completely updated with modern finishes, featuring a spacious layout with generous living areas designed for comfort and entertaining. This move-in ready opportunity in a prime location (46208) is just minutes to downtown, nestled in a peaceful, up-and-coming neighborhood, and wont last long!
Step inside to discover three expansive bedrooms complemented by two full, exquisitely renovated bathrooms. A thoughtful layout places one large bedroom and a full bath downstairs, while two oversized bedrooms upstairs, each featuring spacious walk-in closets, share a full bathroom with a rejuvenating tub. Enjoy seamless living spaces, including a versatile enclosed porch, a cozy living room, and a flexible dining/family room, perfect for gatherings. The heart of this home shines with a brand-new, chef-inspired kitchen, boasting elegant butcher block countertops, stylish shaker-style cabinets, a sleek stainless steel sink with a gooseneck faucet, sophisticated recessed lighting, and a full suite of sleek stainless steel appliances. Both full bathrooms have been completely redesigned for a luxurious experience. Revel in the fresh, bright ambiance created by all-new flooring and a contemporary paint palette throughout the entire home. For convenience, dedicated laundry hookups are ready for your washer and dryer.
Outside, a private outdoor oasis awaits with a fully fenced backyard and a durable concrete patio, ideal for BBQs, intimate gatherings, or quiet relaxation. [Mention what is included/excluded for essential utilities - e.g., "Tenant responsible for all utilities." if applicable]. Strategically positioned, the home is just a short drive to the dynamic energy of Downtown Indianapolis, offering effortless access to premier restaurants, entertainment, and nightlife. It's nestled within a peaceful, rapidly emerging neighborhood, conveniently close to excellent schools, lush parks, diverse shopping, and the iconic Indiana State Fairgrounds, making it ideal for families.
Schedule your private tour today and envision your future in this remarkable Indianapolis residence!
LEASE COMMENCEMENT REQUIREMENTS:
Once approved, the lease commencement date must be within 14 days. If the property is unavailable for move-in, the lease commencement date must be set within 14 days of the expected availability date.
BEWARE OF SCAMS:
HomeRiver Group does not advertise properties on Craigslist, LetGo, or other classified ad websites. If you suspect one of our properties has been fraudulently listed on these platforms, please notify HomeRiver Group immediately. All payments related to leasing with HomeRiver Group are made exclusively through our website. We never accept wire transfers or payments via Zelle, PayPal, or Cash App. All leasing information contained herein is deemed accurate but not guaranteed. Please note that changes may have occurred since the photographs were taken. Square footage is estimated.
$75.00 application fee per applicant 18 years of age and older. Tenant to pay for all utilities, pest control and lawn care.
House for rent
$1,800/mo
352 W 28th St, Indianapolis, IN 46208
3beds
2,708sqft
Price may not include required fees and charges.
Single family residence
Available now
No pets
-- A/C
Washer dryer hookup laundry
-- Parking
-- Heating
What's special
Modern finishesStylish shaker-style cabinetsSpacious layoutSleek stainless steel appliancesVersatile enclosed porchPrivate outdoor oasisFresh bright ambiance
- 15 days
- on Zillow |
- -- |
- -- |
Travel times
Add up to $600/yr to your down payment
Consider a first-time homebuyer savings account designed to grow your down payment with up to a 6% match & 4.15% APY.
Facts & features
Interior
Bedrooms & bathrooms
- Bedrooms: 3
- Bathrooms: 2
- Full bathrooms: 2
Appliances
- Laundry: Washer Dryer Hookup
Interior area
- Total interior livable area: 2,708 sqft
Property
Parking
- Details: Contact manager
Features
- Exterior features: No Utilities included in rent, Washer Dryer Hookup
Details
- Parcel number: 490626168097000101
Construction
Type & style
- Home type: SingleFamily
- Property subtype: Single Family Residence
Community & HOA
Location
- Region: Indianapolis
Financial & listing details
- Lease term: 1 Year
Price history
| Date | Event | Price |
|---|---|---|
| 7/8/2025 | Price change | $1,800+0.3%$1/sqft |
Source: Zillow Rentals | ||
| 7/1/2025 | Listing removed | $180,000$66/sqft |
Source: | ||
| 6/19/2025 | Listed for rent | $1,795-0.3%$1/sqft |
Source: Zillow Rentals | ||
| 6/19/2025 | Listing removed | $1,800$1/sqft |
Source: Zillow Rentals | ||
| 6/5/2025 | Listed for sale | $180,000-6.7%$66/sqft |
Source: | ||
![[object Object]](https://photos.zillowstatic.com/fp/921b915515844b5559fa4131d0833736-p_i.jpg)
