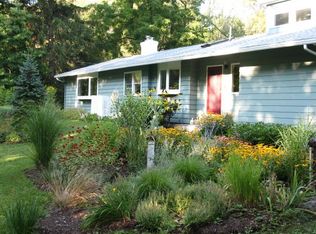Quiet, convenient, and cared for. Pristine, one-owner, 4-bed, 2-bath, 2-car garage. Bi-level city retreat with 2.02 acres of land. Pristine hardwood details and floors. Large windows, sunny screened-in porch. Level 1: 1-bed, 1-bath, laundry, family room, and garage and full exterior egress. Level 2: Common spaces, 3 beds, 1 bath. Newer roof and tank-less HWH. all appliances and window treatments convey. Convenient to best of Ithaca amenities; 7 min. to Cornell University. 10 min. to downtown Ithaca. Cornell employees free door to door TCAT service. 2 min. from Ellis Hollow Community Center, 5 min. from Ithaca East Recreation Way hiking trails.
This property is off market, which means it's not currently listed for sale or rent on Zillow. This may be different from what's available on other websites or public sources.
