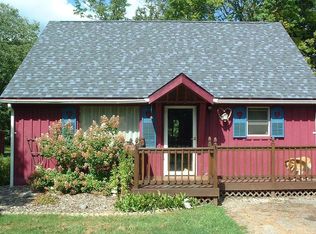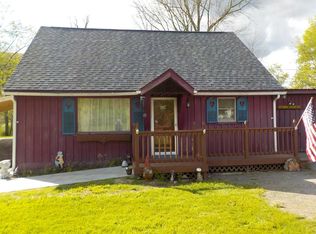SHERBURNE ELECTRIC RANCH with ASTOUNDING COUNTRY VIEWS! This Spacious & light filled 2008 home was built with QUALITY! Energy efficient insulated concrete form (ICF) construction and RADIANT FLOOR HEATING. Exceptional Open Layout with beautiful PREMIUM VINYL WINDOWS and ENGINEERED HARDWOOD FLOORS throughout. COUNTRY KITCHEN has spacious dining area and recently upgraded with paint, flooring & some new cabinets. LARGE MASTER BEDROOM w/new wood laminate floor, Master bath with jetted tub and WALK-IN SHOWER as well as very spacious WALK-IN CLOSET. Living room has stunning trey ceiling, gas fireplace and built-in bookshelves. Finished SUNROOM (unheated)which walks out to patio. FINISHED BASEMENT is beautifully appointed and has 2nd fireplace ( electric) for warm and cozy relaxing. Lots of quality upgrades including: concrete drive and gravel turn-around, fenced chicken coop area, several garden spots, extra-large outdoor shed, fruit trees and many perennial plantings. EASY 1ST FLOOR LIVING including attached garage and level lot which is situated nicely back from the road.
This property is off market, which means it's not currently listed for sale or rent on Zillow. This may be different from what's available on other websites or public sources.

