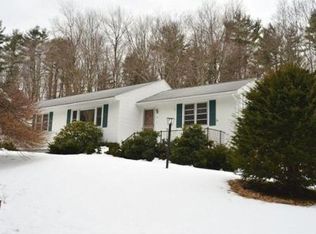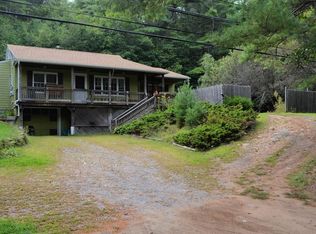IMMACULATE,better than new Ranch style home built in 2002.House is situated on a meticulously manicured lot and surrounded on 3 sides by town owned land. Home features 7 rooms, 2-3 bedrooms and built by one of the areas finest quality builders. Home has open concept living room, kitchen, and dining room. Hardwood floors throughout and two tiled baths. Amazing sun filled sitting room with windows on all sides set privately off the back of the house with access to the 10x16 deck. Three bedrooms, hardwood flooring throughout almost the entire first floor.Large master bedroom with walk-in closet and master bathroom. Quality and detail throughout. Anderson windows and doors,hardwood flooring and tile, and solid core doors. Potential to finish basement for additional living space. One car garage under with separate entry door. You will not find a cleaner home!.8x10 storage shed for all your tools and lawn equipment.Located on the Worcester side of Barre. An easy house to love and call home!
This property is off market, which means it's not currently listed for sale or rent on Zillow. This may be different from what's available on other websites or public sources.

