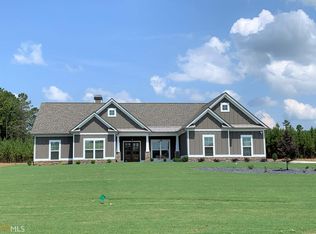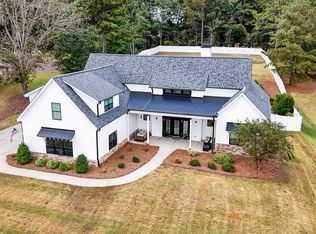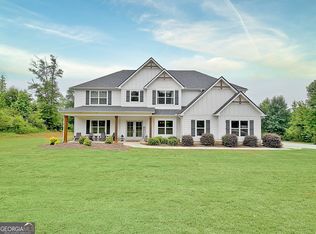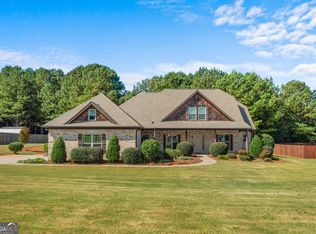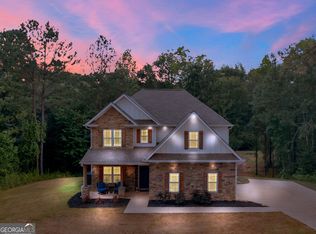Welcome to 352 Thunderbolt Lane, where comfort, craftsmanship, and opportunity come together. This beautifully designed 5 bedroom, 4.5 bathroom home sits on more than 2 acres in Williamson and offers the perfect blend of space, versatility, and thoughtful design - a true standout in today's market. This home also features an assumable conventional loan with an attractive 2.75% interest rate. Additional details are available in the private remarks. Please review before contacting the listing agent. Step inside to discover an open concept layout that flows effortlessly from the living room to the kitchen and dining areas, creating an inviting space that's perfect for both everyday living and entertaining. The modern kitchen, with abundant cabinetry and generous counter space, anchors the heart of the home. The primary suite is a peaceful retreat offering comfort and privacy, while four additional bedrooms including multiple en suites provide flexibility for family, guests, or home office needs. Outside, enjoy both an attached and a detached garage, giving you plenty of room for vehicles, storage, or hobby space. With more than 2 acres of open land, you'll have endless opportunities to garden, expand, or simply relax in your own private setting. Homes like this don't come around often. Schedule your private showing today and see firsthand why 352 Thunderbolt Lane is one of Williamson's hidden gems. Ask how you can receive up to $1500 credit by using one of our preferred lenders. Exclusions may apply.
Pending
Price cut: $10K (10/2)
$575,000
352 Thunderbolt Ln, Williamson, GA 30292
5beds
3,200sqft
Est.:
Single Family Residence
Built in 2021
2.17 Acres Lot
$565,000 Zestimate®
$180/sqft
$21/mo HOA
What's special
Open concept layoutModern kitchenPrivate settingGenerous counter spacePeaceful retreatAbundant cabinetryPrimary suite
- 41 days |
- 670 |
- 26 |
Zillow last checked: 8 hours ago
Listing updated: November 24, 2025 at 12:38pm
Listed by:
Areby Sanchez 678-600-7598,
Watkins Real Estate Associates,
Noah Keffer 404-640-9280,
Watkins Real Estate Associates
Source: GAMLS,MLS#: 10635173
Facts & features
Interior
Bedrooms & bathrooms
- Bedrooms: 5
- Bathrooms: 5
- Full bathrooms: 4
- 1/2 bathrooms: 1
- Main level bathrooms: 3
- Main level bedrooms: 4
Rooms
- Room types: Laundry, Other
Dining room
- Features: Separate Room
Kitchen
- Features: Breakfast Area, Kitchen Island, Pantry
Heating
- Electric, Other
Cooling
- Ceiling Fan(s), Central Air, Electric, Other
Appliances
- Included: Dishwasher, Dryer, Microwave, Other, Oven/Range (Combo), Refrigerator, Stainless Steel Appliance(s), Washer
- Laundry: Laundry Closet, Other
Features
- High Ceilings, Master On Main Level, Other, Tray Ceiling(s)
- Flooring: Carpet, Hardwood, Other, Tile, Vinyl
- Windows: Double Pane Windows
- Basement: None
- Number of fireplaces: 1
- Fireplace features: Living Room
Interior area
- Total structure area: 3,200
- Total interior livable area: 3,200 sqft
- Finished area above ground: 3,200
- Finished area below ground: 0
Video & virtual tour
Property
Parking
- Total spaces: 6
- Parking features: Attached, Detached, Garage, Garage Door Opener, Kitchen Level, Parking Pad
- Has attached garage: Yes
- Has uncovered spaces: Yes
Accessibility
- Accessibility features: Other
Features
- Levels: One and One Half
- Stories: 1
- Patio & porch: Patio, Porch
- Exterior features: Other
- Fencing: Other
Lot
- Size: 2.17 Acres
- Features: Level, Other
- Residential vegetation: Cleared, Grassed, Partially Wooded
Details
- Additional structures: Other, Outbuilding, Second Residence
- Parcel number: 039 129
Construction
Type & style
- Home type: SingleFamily
- Architectural style: Ranch
- Property subtype: Single Family Residence
Materials
- Other
- Foundation: Slab
- Roof: Composition
Condition
- Resale
- New construction: No
- Year built: 2021
Utilities & green energy
- Sewer: Septic Tank
- Water: Well
- Utilities for property: Electricity Available, High Speed Internet, Other, Propane, Underground Utilities
Community & HOA
Community
- Features: Street Lights
- Security: Smoke Detector(s)
- Subdivision: Whitehorse
HOA
- Has HOA: Yes
- Services included: Other
- HOA fee: $250 annually
Location
- Region: Williamson
Financial & listing details
- Price per square foot: $180/sqft
- Tax assessed value: $462,133
- Annual tax amount: $4,555
- Date on market: 10/31/2025
- Cumulative days on market: 41 days
- Listing agreement: Exclusive Right To Sell
- Listing terms: Assumable,Cash,Credit Report Required,FHA,VA Loan
- Electric utility on property: Yes
Estimated market value
$565,000
$537,000 - $593,000
$3,535/mo
Price history
Price history
| Date | Event | Price |
|---|---|---|
| 11/24/2025 | Pending sale | $575,000$180/sqft |
Source: | ||
| 10/2/2025 | Price change | $575,000-1.7%$180/sqft |
Source: | ||
| 8/21/2025 | Listed for sale | $585,000+46.3%$183/sqft |
Source: | ||
| 5/28/2021 | Sold | $400,000$125/sqft |
Source: Public Record Report a problem | ||
| 5/10/2021 | Pending sale | $400,000$125/sqft |
Source: | ||
Public tax history
Public tax history
| Year | Property taxes | Tax assessment |
|---|---|---|
| 2024 | $4,556 -0.6% | $184,853 |
| 2023 | $4,582 +6% | $184,853 +24.1% |
| 2022 | $4,323 +712.6% | $148,993 +741% |
Find assessor info on the county website
BuyAbility℠ payment
Est. payment
$3,448/mo
Principal & interest
$2785
Property taxes
$441
Other costs
$222
Climate risks
Neighborhood: 30292
Nearby schools
GreatSchools rating
- NAPike County Primary SchoolGrades: PK-2Distance: 6.1 mi
- 5/10Pike County Middle SchoolGrades: 6-8Distance: 6.6 mi
- 10/10Pike County High SchoolGrades: 9-12Distance: 6.3 mi
Schools provided by the listing agent
- Elementary: Pike County Primary/Elementary
- Middle: Pike County
- High: Zebulon
Source: GAMLS. This data may not be complete. We recommend contacting the local school district to confirm school assignments for this home.
- Loading
