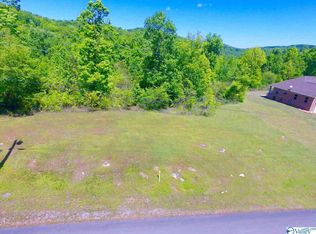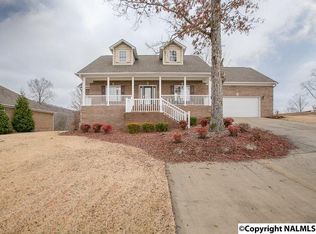This lovely 3bd /2ba home is surrounded by beautiful mountain views and is located just a few miles from downtown Guntersville or a short commute to Huntsville. The home features hardwood and tile flooring throughout. The spacious kitchen is open and offers easy access to the living and dining areas as well as the back porch and patio area. There are wide hallways in the foyer as well as leading to the bedrooms and baths. The master bedroom features a large walk in closet and master bath with a separate shower and jetted tub.
This property is off market, which means it's not currently listed for sale or rent on Zillow. This may be different from what's available on other websites or public sources.

