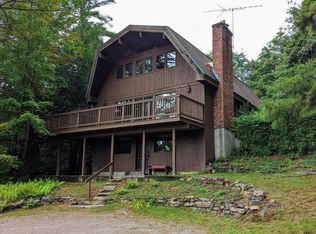WELCOME HOME to the beautiful town of HOPKINTON! Upon your arrival, you will be DELIGHTED to see the lovely STONEWALLS and expansive yard. This 3 bedroom, 2 ?? bath COLONIAL is sited on 4.6 peaceful acres. Stroll up the WALKWAY to the front door and be welcomed inside to the SPACIOUS FOYER. The EAT-IN kitchen is WELL-EQUIPPED with GRANITE COUNTERTOPS, tile flooring, and STAINLESS STEEL appliances. Enjoy relaxing and entertaining in the LIGHT-FILLED family room or head out to the DECK and enjoy the FRESH AIR. Retreat upstairs to the comfortable MASTER BEDROOM, complete with a LIGHT and BRIGHT ENSUITE and generous WALK-IN CLOSET. Two additional bedrooms and a FULL BATH complete the second floor. Need more space? Head down to the FINISHED LOWER LEVEL. Your choice???..REC ROOM, craft room, or MOVIE ROOM! Plenty of additional storage space as well. Conveniently located within minutes to HIGHWAYS for easy commuting. All of this in the TOP-RATED HOPKINTON SCHOOL SYSTEM too!! Come view this home TODAY!!!!
This property is off market, which means it's not currently listed for sale or rent on Zillow. This may be different from what's available on other websites or public sources.
