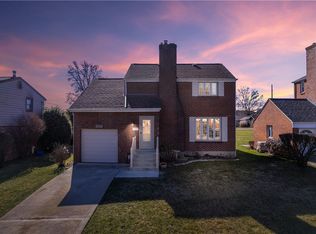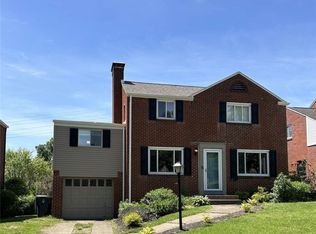Sold for $280,000
$280,000
352 Spring Valley Rd, Pittsburgh, PA 15243
3beds
1,092sqft
Single Family Residence
Built in 1947
6,499.15 Square Feet Lot
$279,100 Zestimate®
$256/sqft
$1,924 Estimated rent
Home value
$279,100
$265,000 - $296,000
$1,924/mo
Zestimate® history
Loading...
Owner options
Explore your selling options
What's special
This picture-perfect home on a lovely street in Scott Township has been meticulously maintained and thoughtfully designed to blend comfort, style, and functionality. The living room is warm and inviting, featuring large windows and a cozy gas fireplace for year-round comfort. The bright and sunny dining room flows seamlessly into the kitchen. Just off the kitchen, your outdoor oasis awaits — state-of-the-art Trex decking with a retractable awning leads to a patio, a spacious, flat yard, and a 10x10 shed for extra storage. Upstairs, you'll find three bedrooms and a full bath. The finished lower level offers a spacious game room with a second gas fireplace and a convenient half bath—perfect for movie nights, guests, or play space. Recent updates include a new roof (2018) and a tankless hot water heater (2020). Located in a flat, walkable neighborhood just around the corner from parks, baseball, and soccer fields, this home offers the perfect blend of suburban peace and community charm.
Zillow last checked: 8 hours ago
Listing updated: September 25, 2025 at 07:04am
Listed by:
Erica Witsberger 412-561-7400,
HOWARD HANNA REAL ESTATE SERVICES
Bought with:
Jennifer Solomon, RS331545
RE/MAX SELECT REALTY
Source: WPMLS,MLS#: 1713984 Originating MLS: West Penn Multi-List
Originating MLS: West Penn Multi-List
Facts & features
Interior
Bedrooms & bathrooms
- Bedrooms: 3
- Bathrooms: 2
- Full bathrooms: 1
- 1/2 bathrooms: 1
Primary bedroom
- Level: Upper
- Dimensions: 13x11
Bedroom 2
- Level: Upper
- Dimensions: 11x9
Bedroom 3
- Level: Upper
- Dimensions: 9x7
Dining room
- Level: Main
- Dimensions: 15x10
Game room
- Level: Lower
- Dimensions: 20x14
Kitchen
- Level: Main
- Dimensions: 15x7
Laundry
- Level: Lower
- Dimensions: 11x9
Living room
- Level: Main
- Dimensions: 18x11
Heating
- Gas
Cooling
- Central Air
Appliances
- Included: Some Gas Appliances, Cooktop, Dryer, Dishwasher, Microwave, Refrigerator, Stove, Washer
Features
- Window Treatments
- Flooring: Hardwood, Vinyl, Carpet
- Windows: Window Treatments
- Basement: Walk-Up Access
- Number of fireplaces: 2
- Fireplace features: Gas
Interior area
- Total structure area: 1,092
- Total interior livable area: 1,092 sqft
Property
Parking
- Total spaces: 3
- Parking features: Attached, Garage, Off Street, Garage Door Opener
- Has attached garage: Yes
Features
- Levels: Two
- Stories: 2
Lot
- Size: 6,499 sqft
- Dimensions: 0.1492
Details
- Parcel number: 0254C00285000000
Construction
Type & style
- Home type: SingleFamily
- Architectural style: Two Story
- Property subtype: Single Family Residence
Materials
- Brick
- Roof: Asphalt
Condition
- Resale
- Year built: 1947
Utilities & green energy
- Sewer: Public Sewer
- Water: Public
Community & neighborhood
Community
- Community features: Public Transportation
Location
- Region: Pittsburgh
Price history
| Date | Event | Price |
|---|---|---|
| 9/25/2025 | Sold | $280,000+1.1%$256/sqft |
Source: | ||
| 9/25/2025 | Pending sale | $277,000$254/sqft |
Source: | ||
| 8/2/2025 | Contingent | $277,000$254/sqft |
Source: | ||
| 7/29/2025 | Listed for sale | $277,000+214.8%$254/sqft |
Source: | ||
| 4/1/1996 | Sold | $88,000$81/sqft |
Source: Public Record Report a problem | ||
Public tax history
| Year | Property taxes | Tax assessment |
|---|---|---|
| 2025 | $3,516 +4.8% | $102,000 |
| 2024 | $3,355 +595.5% | $102,000 |
| 2023 | $482 | $102,000 |
Find assessor info on the county website
Neighborhood: 15243
Nearby schools
GreatSchools rating
- NAChartiers Valley Primary SchoolGrades: K-2Distance: 1.3 mi
- 5/10Chartiers Valley Middle SchoolGrades: 6-8Distance: 1.1 mi
- 6/10Chartiers Valley High SchoolGrades: 9-12Distance: 1.1 mi
Schools provided by the listing agent
- District: Chartiers Valley
Source: WPMLS. This data may not be complete. We recommend contacting the local school district to confirm school assignments for this home.
Get pre-qualified for a loan
At Zillow Home Loans, we can pre-qualify you in as little as 5 minutes with no impact to your credit score.An equal housing lender. NMLS #10287.

