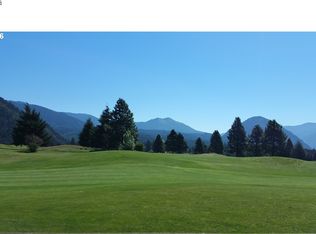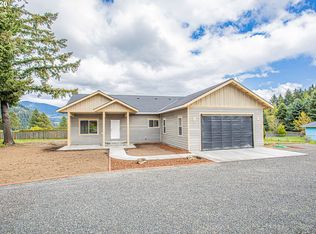Sold
$800,000
352 Smith Beckon Rd, Carson, WA 98610
3beds
2,293sqft
Residential, Single Family Residence
Built in 2007
0.36 Acres Lot
$791,000 Zestimate®
$349/sqft
$2,870 Estimated rent
Home value
$791,000
Estimated sales range
Not available
$2,870/mo
Zestimate® history
Loading...
Owner options
Explore your selling options
What's special
Take in the breathtaking landscapes surrounding this beautiful Craftsman-style home just off the 8th hole of the Elk Ridge Golf Course! From vaulted ceilings to hardwood floors, every detail of this home exudes quality craftsmanship and inviting warmth. Come inside to discover a sanctuary of comfort and style. The open concept living, dining, and kitchen areas seamlessly blend together, creating a welcoming space for both relaxation and entertaining. Gather around the stone fireplace in the living room and savor cozy evenings with loved ones as you bask in its inviting glow. Floor-to-ceiling windows frame panoramic views of the majestic Cascade Mountain Range and Wind Mountain, inviting natural light to flood the interior. The gourmet kitchen is an entertainer's delight, featuring a central island, built-in microwave drawer, double ovens, gas range top, pantry, and premium cabinetry. The primary bedroom offers a luxurious escape with high ceilings, hardwood floors, attached bathroom with double sinks, custom cabinets, a jetted tub, and dual head shower system, walk-in closet, and a sliding glass door leading to the backyard oasis. An adjacent office nook provides the perfect space for work from home or home gym. Two additional bedrooms, adorned with newer carpeting, provide comfort and privacy for family members or guests. Need a little bit more inside space? There is the potential to add a loft above the entryway. Head outside to the fully fenced backyard, where a patio beckons for al fresco dining and relaxation. A fenced garden area and tool shed offer opportunities for green thumbs and outdoor enthusiasts alike. The oversized attached garage includes a workshop area and loft storage area, providing ample space for hobbies and storage. Plus, enjoy the convenience of RV parking with hook-ups, allowing you to easily accommodate guests or explore the great outdoors.
Zillow last checked: 8 hours ago
Listing updated: June 11, 2024 at 10:14am
Listed by:
Rachel Broughton 541-921-3458,
Windermere CRG
Bought with:
Sun Kim, 83788
Berkshire Hathaway HomeServices NW Real Estate
Source: RMLS (OR),MLS#: 24138376
Facts & features
Interior
Bedrooms & bathrooms
- Bedrooms: 3
- Bathrooms: 2
- Full bathrooms: 2
- Main level bathrooms: 2
Primary bedroom
- Features: Bathroom, Hardwood Floors, Nook, Sliding Doors, Shower, Soaking Tub, Walkin Closet
- Level: Main
Bedroom 2
- Features: Wallto Wall Carpet
- Level: Main
Bedroom 3
- Features: Wallto Wall Carpet
- Level: Main
Dining room
- Features: Hardwood Floors, Vaulted Ceiling
- Level: Main
Kitchen
- Features: Gas Appliances, Gourmet Kitchen, Hardwood Floors, Island, Kitchen Dining Room Combo, Vaulted Ceiling
- Level: Main
Living room
- Features: Fireplace, Hardwood Floors, Vaulted Ceiling
- Level: Main
Heating
- Forced Air, Fireplace(s)
Cooling
- Central Air
Appliances
- Included: Built In Oven, Cooktop, Dishwasher, Disposal, Double Oven, Gas Appliances, Microwave, Plumbed For Ice Maker, Gas Water Heater
- Laundry: Laundry Room
Features
- Central Vacuum, Granite, High Speed Internet, Sound System, Vaulted Ceiling(s), Gourmet Kitchen, Kitchen Island, Kitchen Dining Room Combo, Bathroom, Nook, Shower, Soaking Tub, Walk-In Closet(s), Storage
- Flooring: Hardwood, Wall to Wall Carpet, Wood, Concrete
- Doors: Sliding Doors
- Windows: Double Pane Windows, Vinyl Frames
- Basement: Crawl Space
- Number of fireplaces: 1
- Fireplace features: Gas
Interior area
- Total structure area: 2,293
- Total interior livable area: 2,293 sqft
Property
Parking
- Total spaces: 2
- Parking features: Driveway, Off Street, RV Access/Parking, Garage Door Opener, Attached, Extra Deep Garage
- Attached garage spaces: 2
- Has uncovered spaces: Yes
Features
- Levels: One
- Stories: 1
- Patio & porch: Patio
- Exterior features: Garden, RV Hookup, Yard
- Has spa: Yes
- Spa features: Bath
- Fencing: Fenced
- Has view: Yes
- View description: Golf Course, Mountain(s)
Lot
- Size: 0.36 Acres
- Features: Golf Course, Level, SqFt 15000 to 19999
Details
- Additional structures: RVHookup, ToolShed, Shednull, Storage
- Parcel number: 03082130250400
- Zoning: U-HDR
Construction
Type & style
- Home type: SingleFamily
- Architectural style: Craftsman
- Property subtype: Residential, Single Family Residence
Materials
- Cement Siding, Lap Siding
- Foundation: Concrete Perimeter, Stem Wall
- Roof: Composition
Condition
- Resale
- New construction: No
- Year built: 2007
Utilities & green energy
- Gas: Gas
- Sewer: Septic Tank
- Water: Public
- Utilities for property: Cable Connected
Community & neighborhood
Location
- Region: Carson
Other
Other facts
- Listing terms: Cash,Conventional,VA Loan
- Road surface type: Paved
Price history
| Date | Event | Price |
|---|---|---|
| 6/10/2024 | Sold | $800,000-0.6%$349/sqft |
Source: | ||
| 4/23/2024 | Pending sale | $805,000+2.5%$351/sqft |
Source: | ||
| 6/16/2022 | Sold | $785,000-1.3%$342/sqft |
Source: | ||
| 4/27/2022 | Pending sale | $795,000$347/sqft |
Source: | ||
| 4/20/2022 | Listed for sale | $795,000$347/sqft |
Source: | ||
Public tax history
| Year | Property taxes | Tax assessment |
|---|---|---|
| 2024 | $6,214 +3.5% | $751,800 +5.7% |
| 2023 | $6,004 +14.7% | $711,200 +15% |
| 2022 | $5,234 +25.7% | $618,700 +64% |
Find assessor info on the county website
Neighborhood: 98610
Nearby schools
GreatSchools rating
- 3/10Carson Elementary SchoolGrades: 3-5Distance: 0.2 mi
- 7/10Wind River Middle SchoolGrades: 6-8Distance: 0.1 mi
- 5/10Stevenson High SchoolGrades: 9-12Distance: 4.2 mi
Schools provided by the listing agent
- Elementary: Stevenson,Carson
- Middle: Windriver
- High: Stevenson
Source: RMLS (OR). This data may not be complete. We recommend contacting the local school district to confirm school assignments for this home.

Get pre-qualified for a loan
At Zillow Home Loans, we can pre-qualify you in as little as 5 minutes with no impact to your credit score.An equal housing lender. NMLS #10287.

