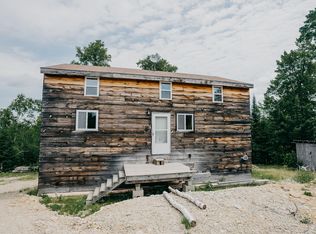Closed
$330,000
352 Slim Haggle Road, Upper Enchanted Twp, ME 04945
3beds
2,452sqft
Single Family Residence
Built in ----
56.5 Acres Lot
$350,600 Zestimate®
$135/sqft
$2,280 Estimated rent
Home value
$350,600
$305,000 - $396,000
$2,280/mo
Zestimate® history
Loading...
Owner options
Explore your selling options
What's special
If you have ever dreamed of the off the grid lifestyle in Maine, this property has it all. Featuring over 2000 sqft of living area, a huge wrap around deck, solar, generator, well, septic and more than enough room for friends and family. Situated on 56 acres provides privacy and convenient access to both ATV and snowmobile trails. Upper Enchanted Township is off Route 201 in between Jackman and West Forks where you can enjoy all of the recreational activities you desire.
Zillow last checked: 8 hours ago
Listing updated: January 15, 2025 at 07:08pm
Listed by:
Realty of Maine
Bought with:
Allied Realty
Source: Maine Listings,MLS#: 1568778
Facts & features
Interior
Bedrooms & bathrooms
- Bedrooms: 3
- Bathrooms: 2
- Full bathrooms: 1
- 1/2 bathrooms: 1
Bedroom 1
- Level: First
Bedroom 2
- Level: Second
Bedroom 3
- Level: Second
Dining room
- Level: First
Kitchen
- Level: First
Living room
- Level: First
Heating
- Forced Air, Stove
Cooling
- None
Features
- Bathtub, Shower
- Flooring: Carpet, Laminate, Wood
- Basement: Interior Entry,Daylight,Full
- Has fireplace: No
Interior area
- Total structure area: 2,452
- Total interior livable area: 2,452 sqft
- Finished area above ground: 1,684
- Finished area below ground: 768
Property
Parking
- Parking features: Gravel, 5 - 10 Spaces
Features
- Patio & porch: Porch
- Has view: Yes
- View description: Mountain(s), Scenic, Trees/Woods
Lot
- Size: 56.50 Acres
- Features: Interior Lot, Rural, Open Lot, Rolling Slope, Wooded
Details
- Zoning: LUPC
- Other equipment: Generator
Construction
Type & style
- Home type: SingleFamily
- Architectural style: Cape Cod
- Property subtype: Single Family Residence
Materials
- Wood Frame, Vinyl Siding
- Foundation: Block
- Roof: Metal
Utilities & green energy
- Electric: Circuit Breakers, Generator Hookup, Off Grid
- Sewer: Septic Design Available
- Water: Well
Community & neighborhood
Location
- Region: Jackman
- Subdivision: Mile Ten Owners Road Association
HOA & financial
HOA
- Has HOA: Yes
- HOA fee: $300 annually
Other
Other facts
- Road surface type: Gravel, Dirt
Price history
| Date | Event | Price |
|---|---|---|
| 1/26/2024 | Sold | $330,000$135/sqft |
Source: | ||
| 1/11/2024 | Pending sale | $330,000$135/sqft |
Source: | ||
| 12/26/2023 | Contingent | $330,000$135/sqft |
Source: | ||
| 8/15/2023 | Listed for sale | $330,000-12%$135/sqft |
Source: | ||
| 8/4/2023 | Listing removed | -- |
Source: | ||
Public tax history
Tax history is unavailable.
Neighborhood: 04945
Nearby schools
GreatSchools rating
- 5/10Forest Hills Consolidated SchoolGrades: K-12Distance: 13 mi
Get pre-qualified for a loan
At Zillow Home Loans, we can pre-qualify you in as little as 5 minutes with no impact to your credit score.An equal housing lender. NMLS #10287.
